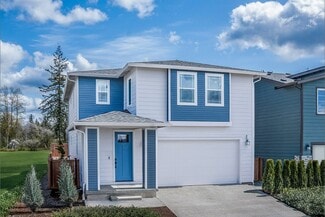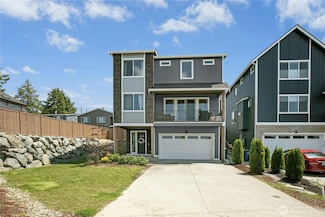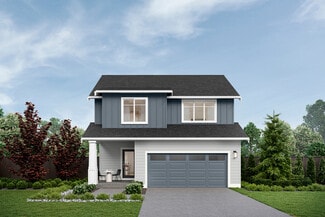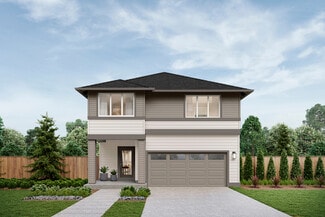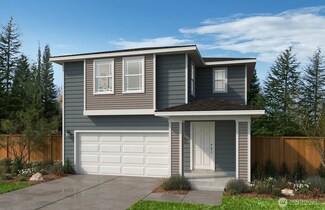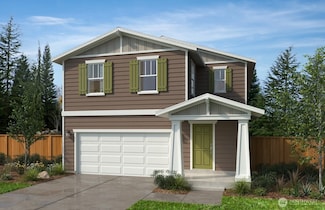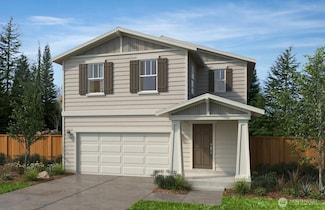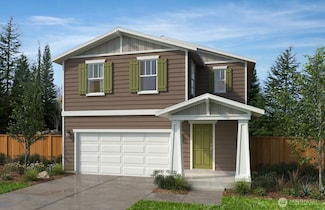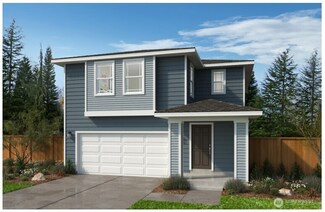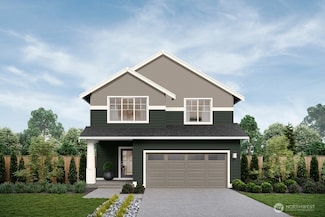Why Live in East Sunnyside
East Sunnyside in Marysville is a suburban neighborhood with convenient access to many local amenities and attractions. Located near Interstate 5, commuting to Everett, Seattle, and nearby attractions like Tulalip Resort and Seattle Premium Outlets is straightforward. The neighborhood is also close to outdoor destinations such as Lake Stevens, Mount Baker-Snoqualmie National Forest, and Lake Washington. Homes in East Sunnyside feature contemporary designs, including strong geometric shapes and Craftsman-inspired styles with gabled porches. The area is known for its spacious, tree-lined backyards and wide roads accommodating multi-car driveways.
East Sunnyside is home to highly rated schools, including Sunnyside Elementary School, Cedarcrest Middle School, and Marysville Getchell High School, which also serves as a community hub. Deering Wild Flower Acres, a 30-acre public park, offers trails through forests, ponds, and wetlands, making it a popular spot for hiking, birdwatching, and foraging. Shasta Ridge Park provides a basketball court and a unique playground, while Foothills Park features rolling hills, walking paths, and a large playground.
While the neighborhood lacks extensive shopping and dining options within its borders, Downtown Marysville is less than 4 miles away, offering grocery stores, cafes, and restaurants. Popular spots include Locals Espresso, Brianna's Cafe, and Village Taphouse & Grill. For more extensive shopping, residents can visit Seattle Premium Outlets or enjoy entertainment at Tulalip Resort casino. Personal transportation is common, with Washington State Route 9 and I-5 nearby, and some public transit options available. Paine Field airport is approximately 16 miles away.
Frequently Asked Questions
Is East Sunnyside a good place to live?
East Sunnyside is a good place to live. East Sunnyside is considered very car-dependent and somewhat bikeable with minimal transit options. East Sunnyside is a suburban neighborhood. East Sunnyside has 8 parks for recreational activities. It is fairly sparse in population with 6.0 people per acre and a median age of 36. The average household income is $136,183 which is above the national average. College graduates make up 26.8% of residents. A majority of residents in East Sunnyside are home owners, with 17.2% of residents renting and 82.8% of residents owning their home. A
local real estate agent serving East Sunnyside can help you decide if this neighborhood is the right one for you. Learn more on our
East Sunnyside neighborhood guide.
How much do you need to make to afford a house in East Sunnyside?
The median home price in East Sunnyside is $744,950. If you put a 20% down payment of $149,000 and had a 30-year fixed mortgage with an interest rate of 6.26%, your estimated principal and interest payment would be $3,670 a month plus property taxes, HOA fees, home insurance, PMI, and utilities. Using the 28% rule, you would need to make at least $157K a year to afford the median home price in East Sunnyside. The average household income in East Sunnyside is $136K.
What are the best public schools in East Sunnyside?
The best public schools that serve East Sunnyside are:
What are the best private schools in East Sunnyside?
The best private schools that serve East Sunnyside are:
- Grace Academy has a C+ Niche grade, a student teacher ratio of 21:1 and an average review score of 3.9.
What are the most popular zip codes in East Sunnyside, Marysville, WA?
What are the most popular neighborhoods near East Sunnyside, Marysville, WA?
Home Trends in East Sunnyside, WA
On average, homes in East Sunnyside, Marysville sell after 64 days on the market compared to the national average of 52 days. The median sale price for homes in East Sunnyside, Marysville over the last 12 months is $734,060, up 9% from the median home sale price over the previous 12 months.
Median Sale Price
$734,060
Median Single Family Sale Price
$749,950
Median Townhouse Sale Price
$520,000
Median 2 Bedroom Sale Price
$280,000
Average Price Per Sq Ft
$353
Number of Homes for Sale
111
Last 12 months Home Sales
295
Median List Price
$744,950
Median Change From 1st List Price
0%
Median Home Sale Price YoY Change
9%





