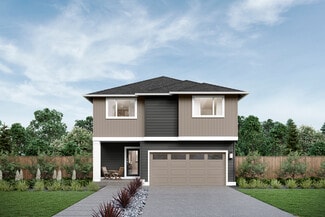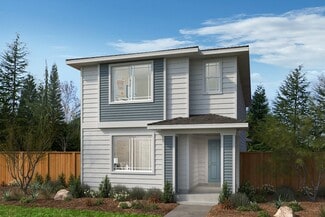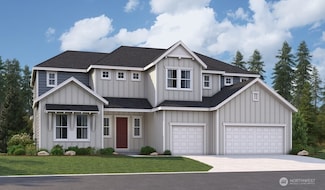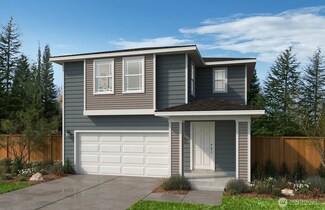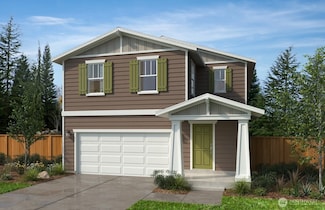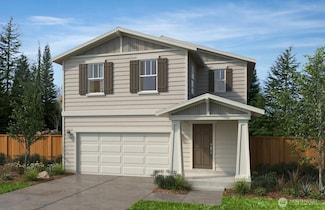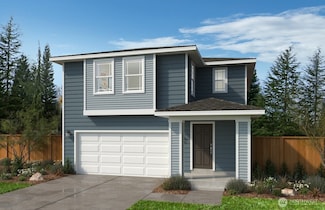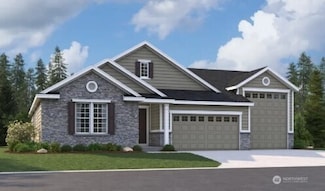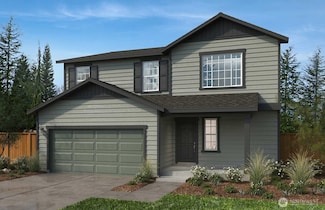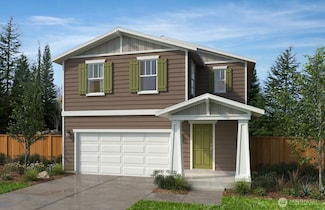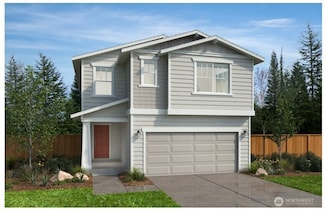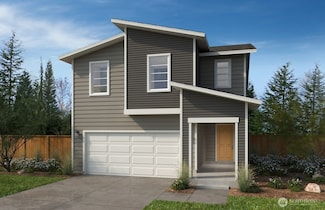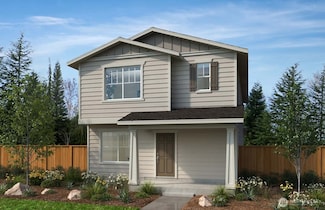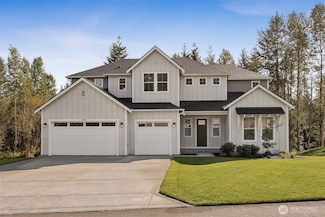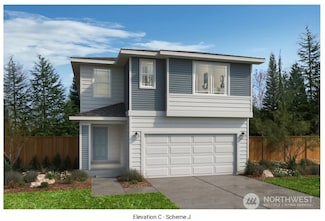$1,286,128 Open Sat 10AM - 5:30PM
- 4 Beds
- 3.5 Baths
- 2,820 Sq Ft
13701 100th St NE Unit 217, Lake Stevens, WA 98258
Choose your Finishes! The convenience of single-story living meets stunning design in this Darius floorplan. Expansive floor plan offers four bedrooms, including two primary suites. The main suite boasts a walk-in closet and a deluxe private bath, while the secondary suite features an attached living area with kitchenette and full bath. Open layout showcasing great room, breakfast nook and
Eric Halgren Richmond Realty of Washington









