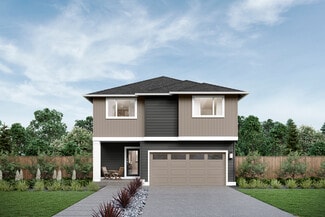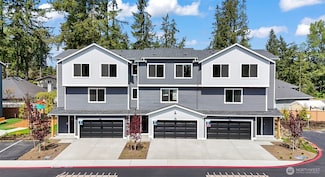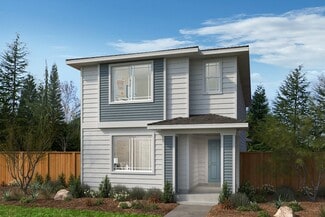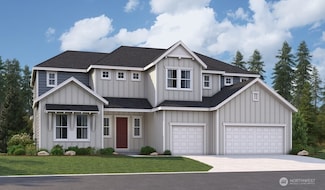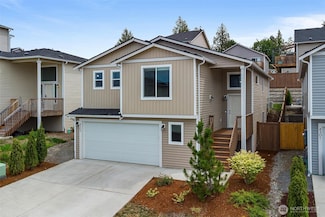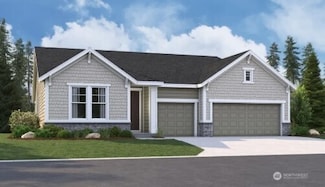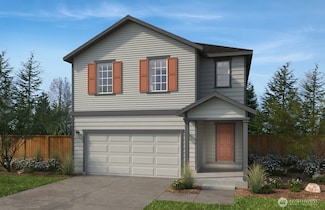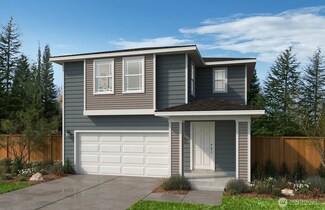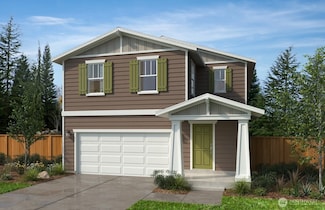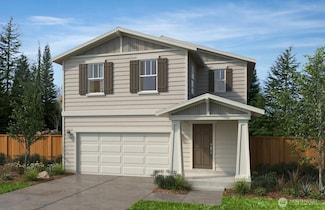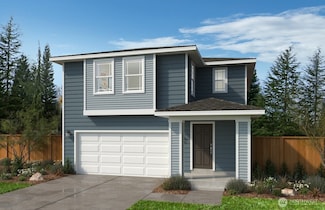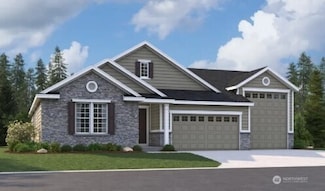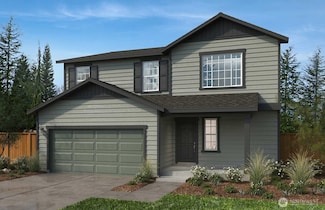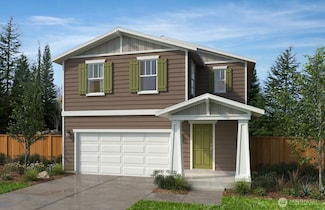$1,397,972 Open Sat 10AM - 5:30PM
- 4 Beds
- 4 Baths
- 4,370 Sq Ft
13522 100th St NE Unit 213, Lake Stevens, WA 98258
Choose your finishes! This Harmon floor plan is pre permitted on 1+ acre homesite. Inside, enjoy dramatic two-story entry, formal living and dining rooms, spacious great room, and versatile tech center. The main floor features kitchen with ample counter space, large island, and a quiet study across from 3/4 bath. Upstairs, discover three secondary bedrooms and a luxurious primary suite with
Lia Connell Richmond Realty of Washington










