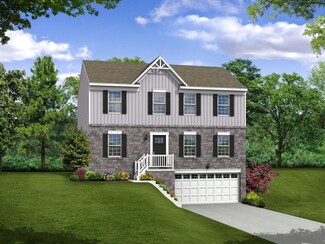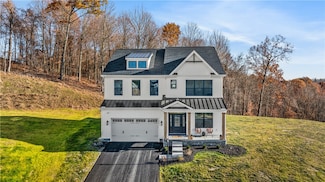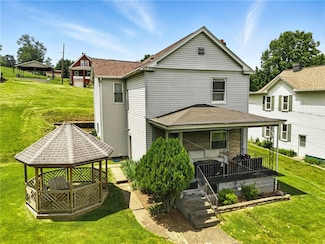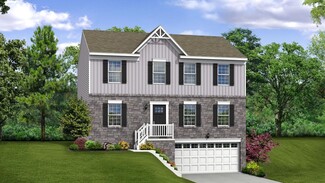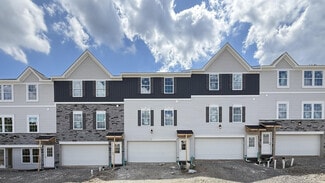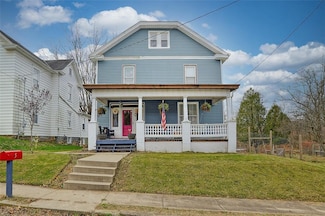$199,000
- 3 Beds
- 1 Bath
439 Fort Cherry Rd, Mc Donald, PA 15057
Welcome to this inviting 3-bedroom home situated on 1.3 acres of gorgeous, peaceful land. The main floor features a master bedroom, kitchen, living room, and dining room. While the upstairs offers another bedroom with a vaulted ceiling and a second bedroom offering plenty of living space. The upstairs hallway also includes a walk-in closet for extra storage. The basement includes a full bathroom

Melissa Barker
RE/MAX SELECT REALTY
(724) 806-1623





