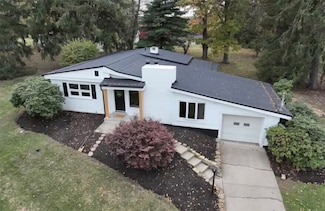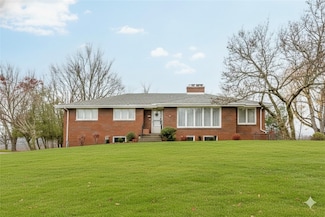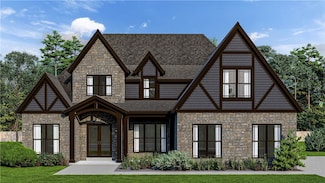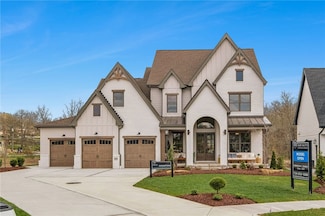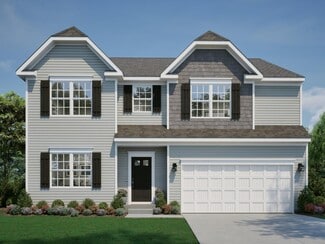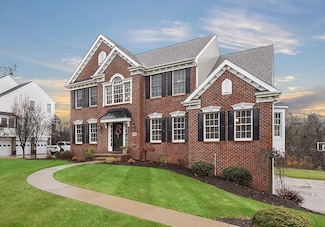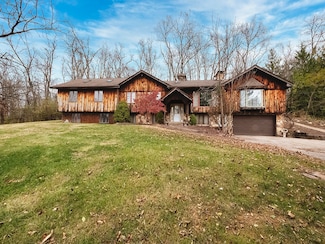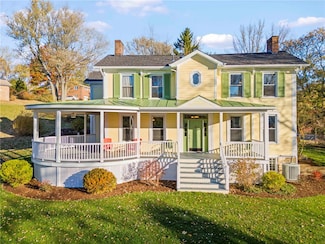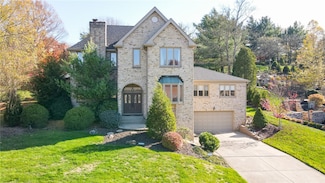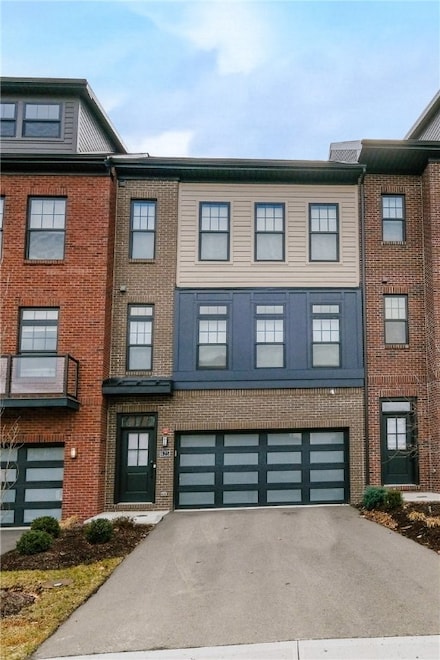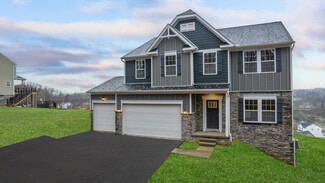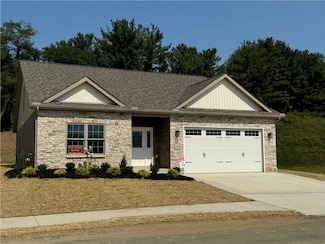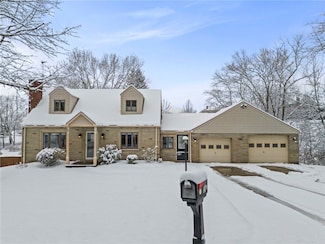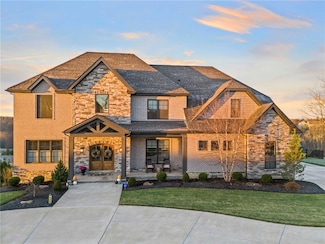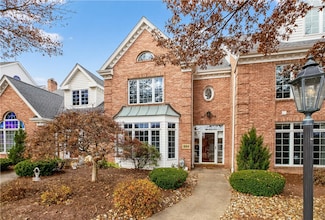$400,000 Open Sat 12PM - 2PM
- 3 Beds
- 2 Baths
- 1,897 Sq Ft
687 Bower Hill Rd, Venetia, PA 15367
Move in, just in time to put up your tree!! Enjoy Peters Township living in this beautifully stunning custom-built home. Everything is completely remodeled from top to bottom with exceptional style and impeccable taste,from the white shaker cabinets,oak wood flooring,and custom made railings and so much more..The main floor features a bright kitchen, dining area, and livingroom along with one

Melissa Vogel
COLDWELL BANKER REALTY
(724) 819-4627

