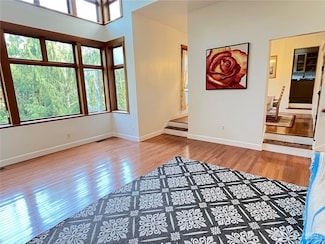$2,199,888 Open Sun 11AM - 3PM
- 4 Beds
- 2.5 Baths
- 2,820 Sq Ft
4518 91st Ave SE, Mercer Island, WA 98040
Beautifully private and surrounded by nature, this spacious home sits on a quiet, flat street with lush greenbelt privacy. Enjoy low-maintenance living and a sunny, oversized deck with treetop views. The light-filled kitchen and great room offer extensive granite counters and a large pantry. A 600 sq. ft. finished basement provides flexible space for a media room, gym, office, or play area.
Bing Liu HERE





