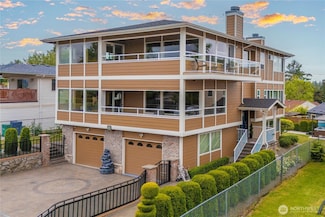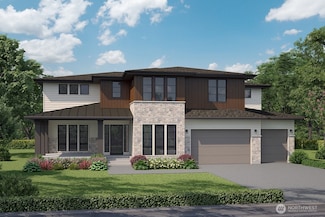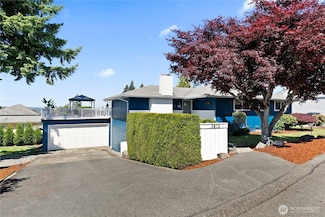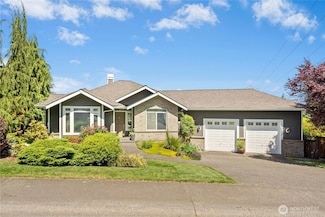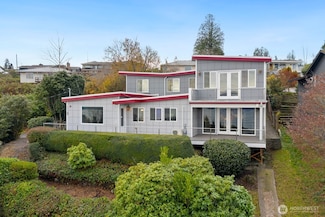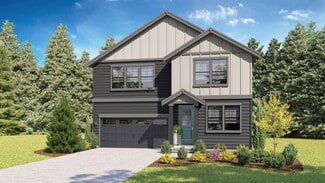Why Live in Mercer Island Estates
Mercer Island Estates is a neighborhood characterized by its diverse architectural styles, including single-story ramblers, midcentury moderns, and various split-level homes, often situated on wide streets or quiet cul-de-sacs. The area is notably safer than the national average, with a low crime risk. Residents enjoy proximity to several parks, such as Pioneer Park, which offers 113 acres of forested trails for walking and horseback riding. South Mercer Playfields and Island Crest Park provide sports facilities, while Deane’s Children's Park, known as “Dragon Park,” features a unique dragon-shaped play structure. The Mercer Island Loop is popular for biking, and Wildwood Park allows dogs to roam freely. Local amenities include a commercial plaza with dining options like Riviera Maya and Toshi’s Teriyaki, as well as grocery shopping at QFC. The Mercer Island Farmers Market operates from June to September, offering organic produce and live music. The neighborhood is well-connected, with Interstate 90 providing access to Seattle and Bellevue, and public transportation available via King County Metro and Sound Transit. Highly rated schools, including Lakeridge Elementary, Islander Middle, and Mercer Island High School, serve the area, with the high school band having performed in the 2023 Macy’s Thanksgiving Day Parade.
Home Trends in Mercer Island Estates, WA
On average, homes in Mercer Island Estates, Mercer Island sell after 9 days on the market compared to the national average of 52 days. The median sale price for homes in Mercer Island Estates, Mercer Island over the last 12 months is $2,353,563, up 24% from the median home sale price over the previous 12 months.
Median Sale Price
$2,353,563
Median Single Family Sale Price
$2,353,563
Average Price Per Sq Ft
$851
Number of Homes for Sale
0
Last 12 months Home Sales
4
Median List Price
$2,325,000
Median Change From 1st List Price
-1%
Median Home Sale Price YoY Change
24%






