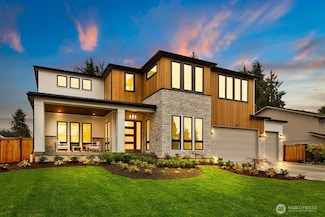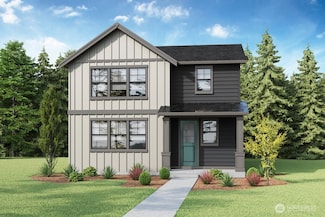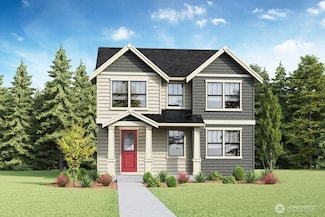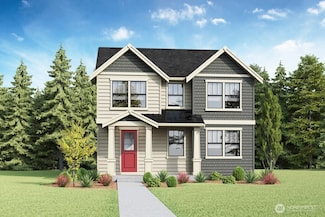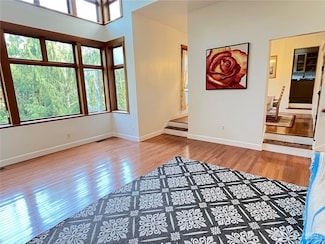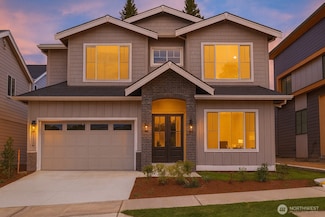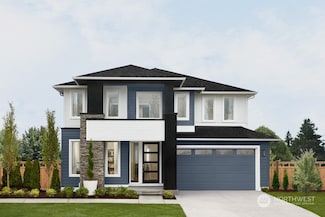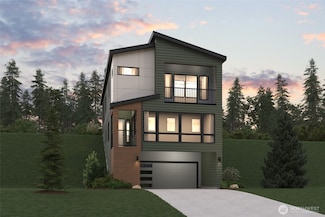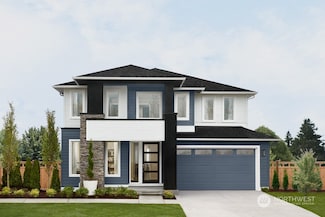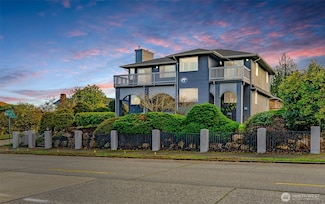$928,000 Open Sat 11AM - 1PM
- 6 Beds
- 3.5 Baths
- 2,600 Sq Ft
5402 S Cloverdale St, Seattle, WA 98118
TWO homes on one oversized corner lot! Ideal for intergenerational living, in-home business, rental income. Main house 5 BR, 2.5 baths, Gas heat. Detached cottage 1 BR/.75 bath has its own entrance, H2O tank, laundry. Perfect Air BnB, rental or extended living. Sewer line replaced from house to street. 3-car carport PLUS fenced area for boat, RV, extra vehicles. 2 decks, patio with firepit, hot

Jayne DeHaan
RE/MAX Metro Realty, Inc.
(206) 210-1387


