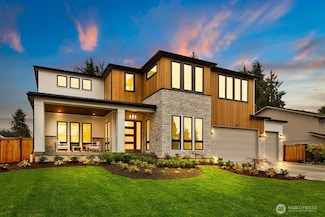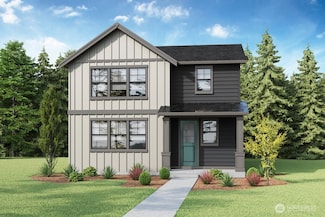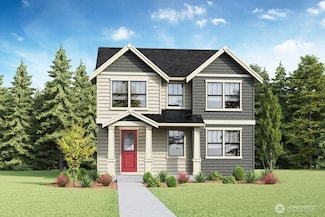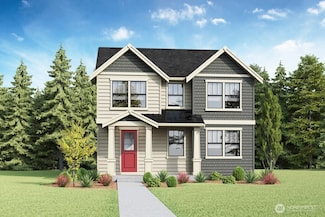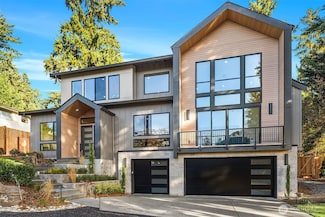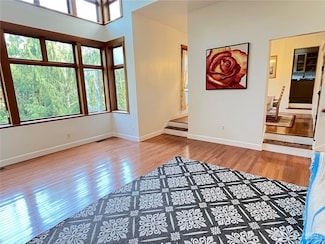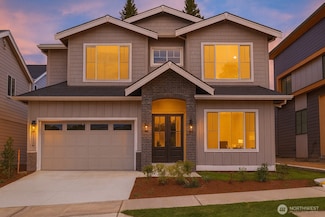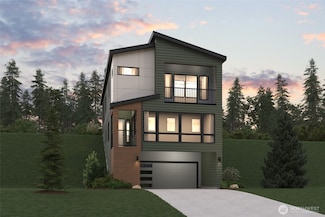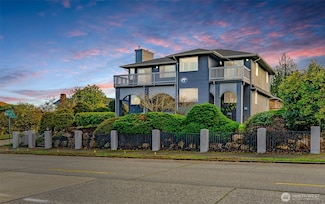$5,995,000 Open Sun 12PM - 4PM
- 5 Beds
- 5.5 Baths
- 5,759 Sq Ft
27 Tulalip Key, Bellevue, WA 98006
An exceptional rare new construction opportunity in the prestigious Newport Shores community. JayMarc Homes presents the San Anita—an architectural standout with sophisticated design, a grand two-story great room, and seamless indoor-outdoor living. The main level includes a well-appointed guest suite, elegant mudroom w/laundry, and a service center off the media room. Upstairs offers a decadent

Daniel Sessoms
COMPASS
(425) 585-2481

