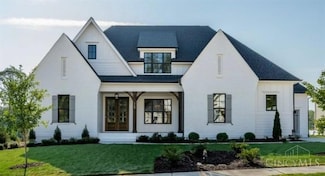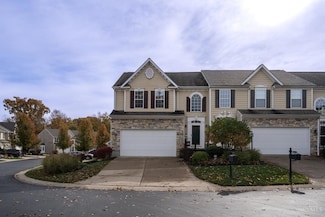$299,999 Open Sat 1PM - 2:30PM
- 4 Beds
- 2.5 Baths
- 2,250 Sq Ft
148 Western Ridge Dr, Cleves, OH 45002
Discover the perfect blend of comfort and convenience at 148 Western Ridge Dr a charming, updated home offering over 1,860 square feet of living space with 4 bedrooms and 2.5 bathrooms. This inviting residence, built in 1998 on a peaceful wooded lot, boasts fresh neutral paint throughout, creating a bright and welcoming atmosphere. The open layout flows seamlessly, ideal for family living and
Amy Brooks Coldwell Banker Realty









