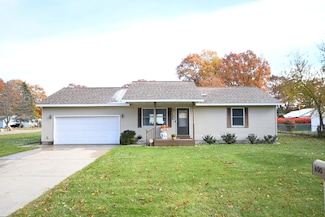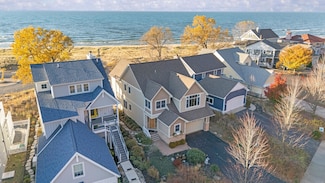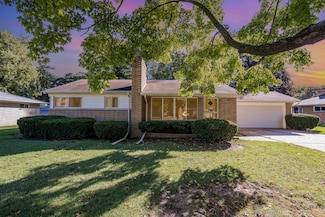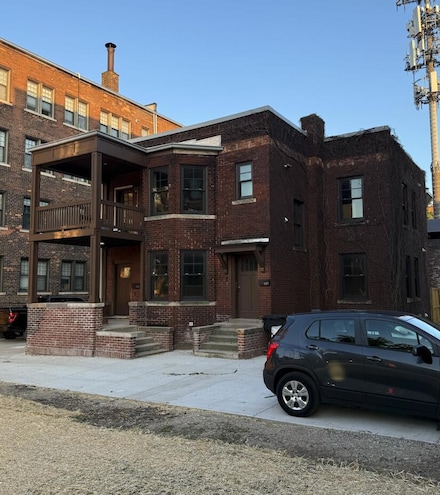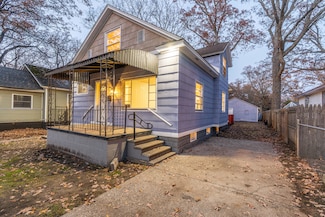$295,000
- 3 Beds
- 2 Baths
- 3,258 Sq Ft
14815 Gratiot Rd, Hemlock, MI 48626
One-of-a-kind property now available in Hemlock! Don’t miss this custom home offering over 2,000 sq. ft. of living space, an impressive 4,000 sq. ft. of garage space, and a 37’ x 60’ pole barn with 21-foot ceilings, power, and a loft—all situated on just over an acre in a highly desirable, central location. Inside, you’ll find a spacious great room anchored by a cozy wood-burning fireplace,

Bridgette Stallings
Century 21 Signature Realty
(989) 281-7876










