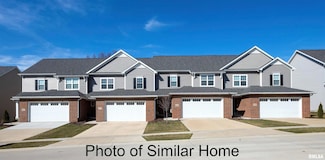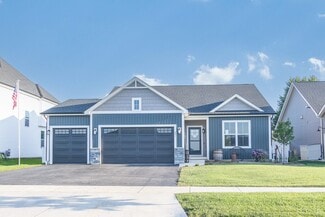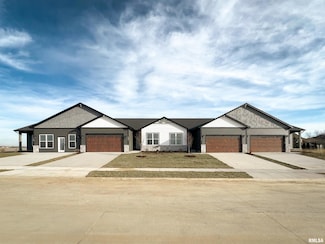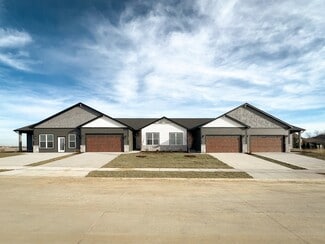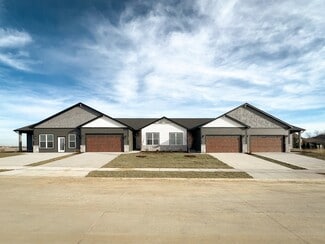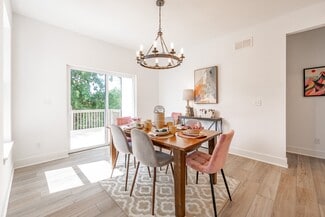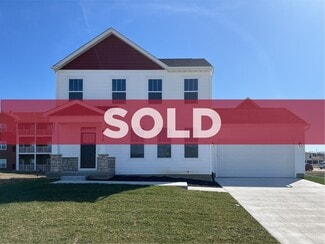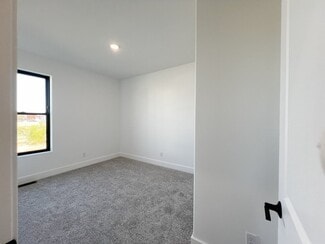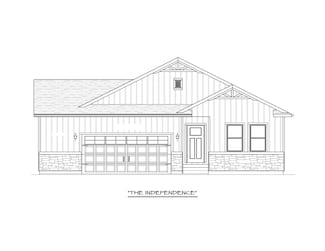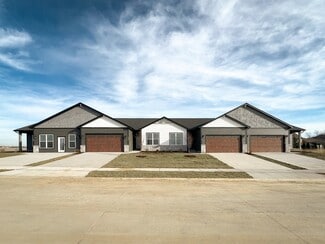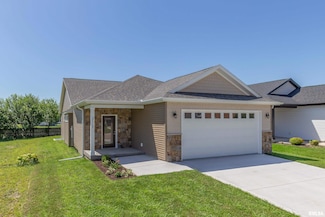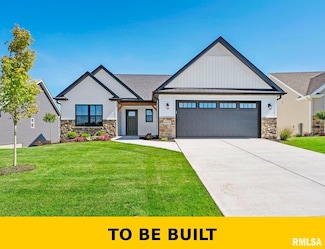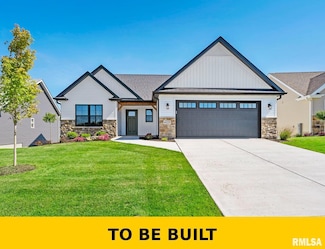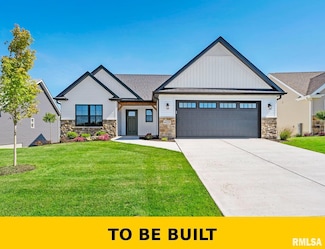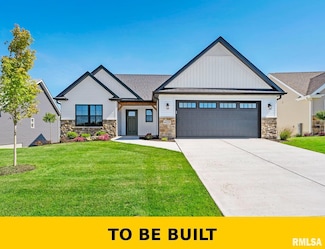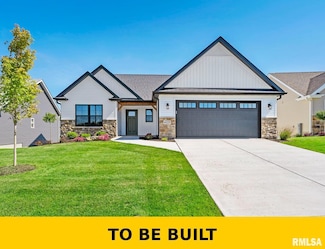$679,900 New Construction
- 4 Beds
- 3.5 Baths
- 2,992 Sq Ft
6649 Meghan Ave, Bettendorf, IA 52722
This exceptional floor plan built by Aspen Homes LLC, boasts distinctive angles that amplify the open, airy feel of the great room. Strategically placed windows allow natural light to pour in, creating a bright and inviting atmosphere throughout. Offering 4 bedrooms and 3.5 bathrooms, this home is thoughtfully designed. The spacious walk-in pantry provides abundant storage, and the oversized

Geri Doyle
Mel Foster Co. Davenport
(563) 227-5242




