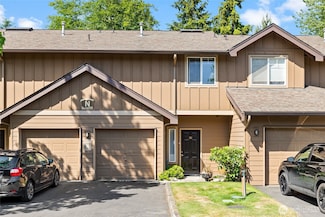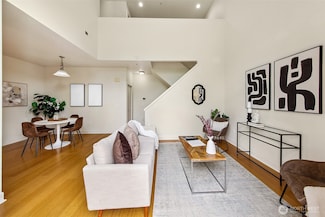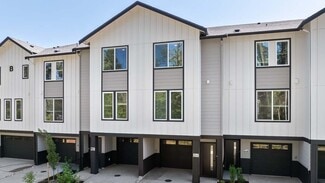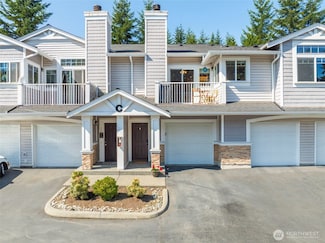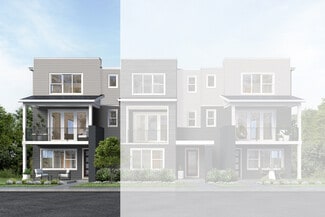$400,000
- 2 Beds
- 1.5 Baths
- 936 Sq Ft
1526 192nd St SE Unit D3, Bothell, WA 98012
Perfect blend of comfort & convenience in this 2-bed, 1.5-bath townhome, nestled against a serene greenbelt in Canyon Park. Thoughtfully designed layout features natural light, enhancing the warmth of the HW floors throughout. Cozy living area complete w/a charming wood FP—ideal for chilly evenings. Sunny kitchen, perfect for everyday meals & entertaining. In-unit W/D add ease to your daily
Eric Duffer Redfin



