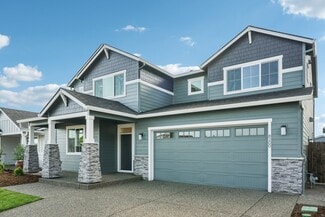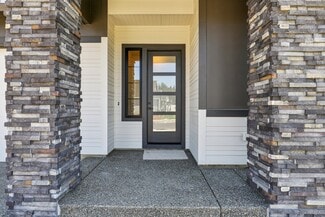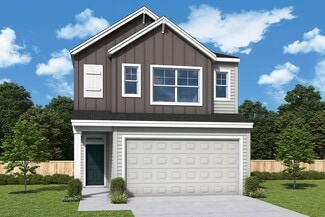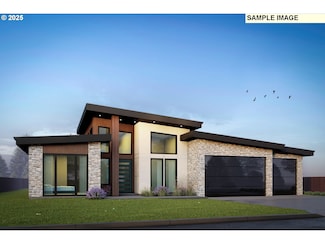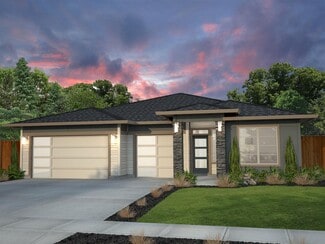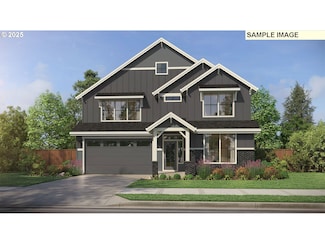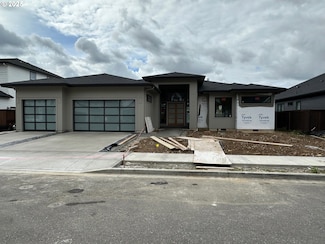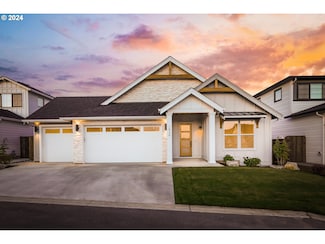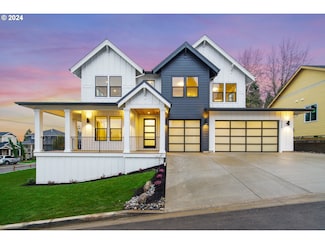$3,700,000
- 5 Beds
- 3 Baths
- 4,350 Sq Ft
18908 NE 65th St, Vancouver, WA 98682
Don’t miss the land of opportunity, gated, prestigious estate with an extraordinary, beautiful natural landscape & community. That is on 16.55 acres of one-of-a kind scenery and rare panorama topography with a beautiful multi-gen home & shop. The home offers nearly 4000 ft.² of newly remodeled living area +700 ft.² of unfinished basement and a two car garage. Entering the main level leads into
Nataliya Mirzoyan MORE Realty Inc





