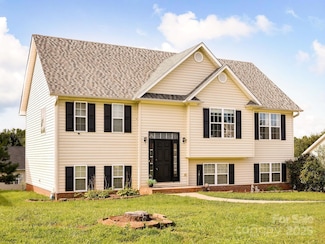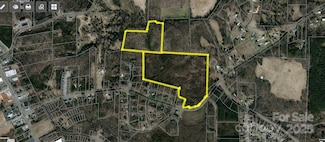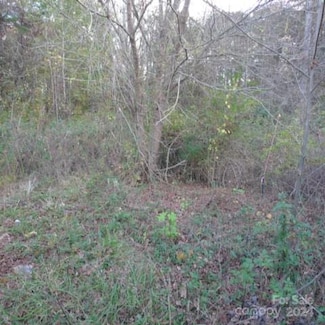$294,900
- 3 Beds
- 2.5 Baths
- 1,851 Sq Ft
135 Winding Creek Rd, Mocksville, NC 27028
Welcome to this inviting 3-bedroom, 2.5-bath split foyer home in the Charleston Ridge neighborhood of Mocksville. Step inside to find a spacious living area and a mix of hardwood and carpeted floors. The kitchen and dining spaces flow easily to the back deck, perfect for relaxing or entertaining. The lower level is a true bonus—featuring a huge versatile room with built-in shelves and speakers,

Kati Lawrence
NextHome Dogwood
(336) 568-7207








































