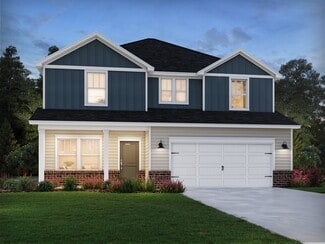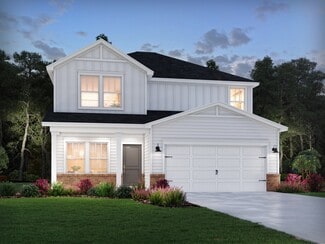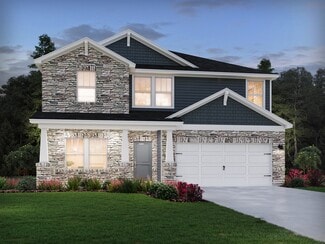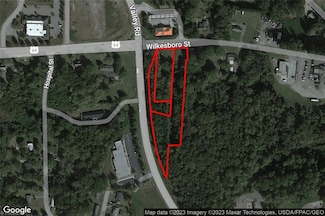$324,900
- 3 Beds
- 2 Baths
- 1,637 Sq Ft
163 New Hampshire Ct, Mocksville, NC 27028
Beautifully designed mid-sized home featuring modern updates. This well-crafted all-brick ranch offers freshly painted interiors, an open floor plan, laminate wood flooring, ceramic tile shower, vaulted ceilings with recessed lighting, and an inviting kitchen with an island, granite countertops, and a pantry. Additional highlights include a gas fireplace and a screened porch. The property is

Tonya Johnson
Keller Williams Premier
(336) 568-2486











































