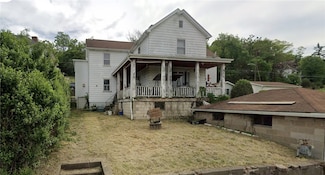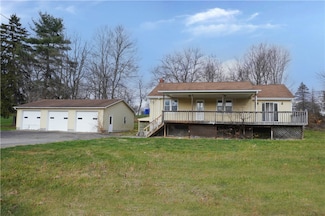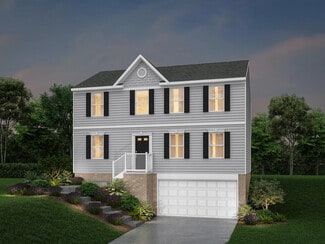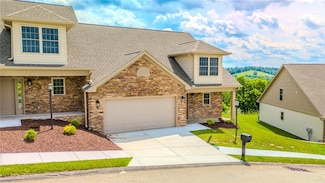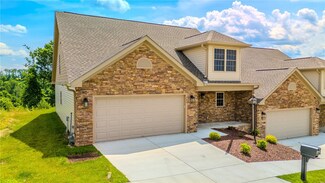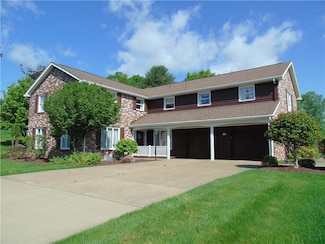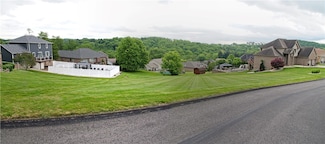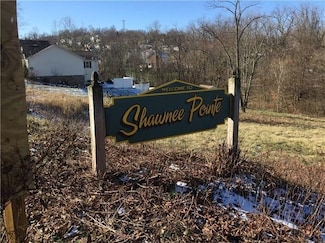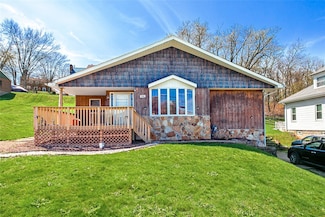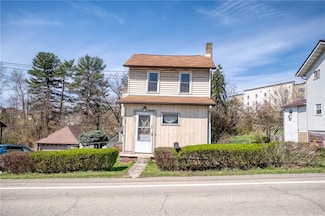$34,900
- 3 Beds
- 1 Bath
911 Pennsylvania 906, Webster, PA 15087
The property is sold As-Is, Where-Is. Seller has no knowledge, buyer should perform their due diligence and make their own assessments. "Occupant is in a month to month lease paying $700/month. Great investment property as occupant would like to stay and rent.
Pat Duffy RIGHT DIRECTION REAL ESTATE, LLC

