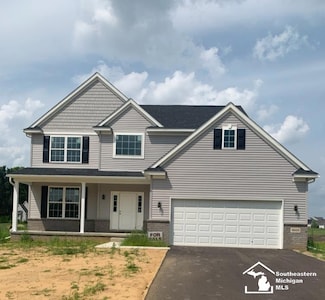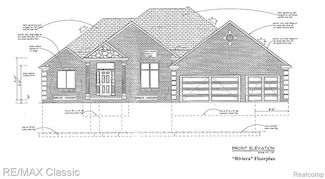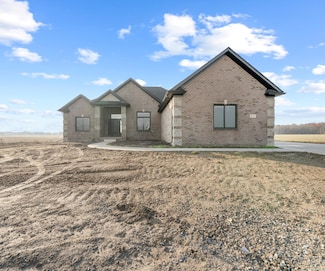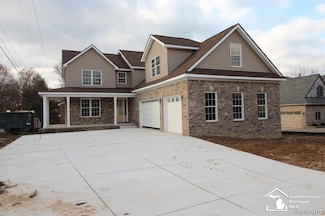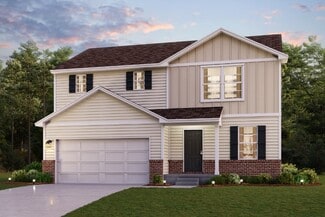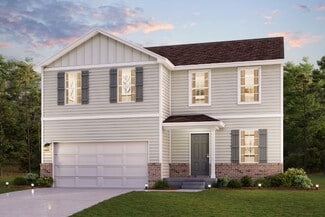$447,785 New Construction
- 4 Beds
- 2.5 Baths
- 2,480 Sq Ft
3015 Apple Blossom Way, Monroe, MI 48161
To be built. The Mayhaven offers a spacious 2 stories with 9' ceiling on the 1st floor. It's a 4 bed, 2.5 bath home with a convenient upstairs laundry. The kit/nook area opens to a large family room w/ fireplace. It's situated on an 80'x150' lot w/trees in the backyard here in Plum Grove's latest phase. A flex room that's listed as a dining room can be your study or a formal living room
Linda Pena Guenther Homes, Inc.-Ann Arbor

