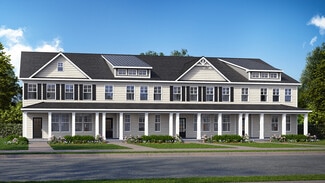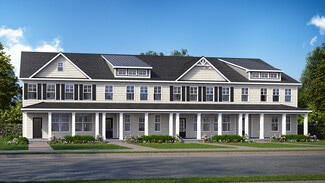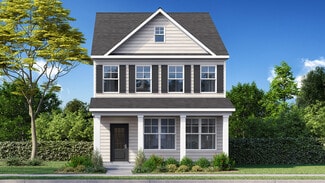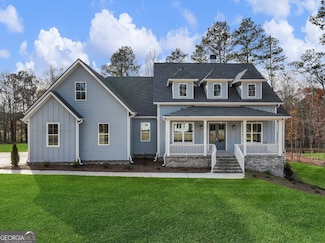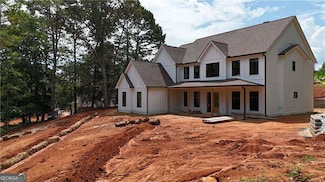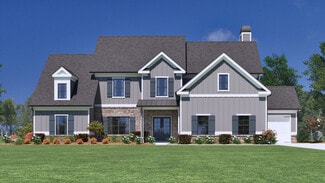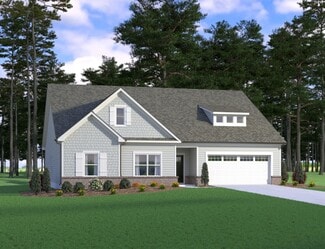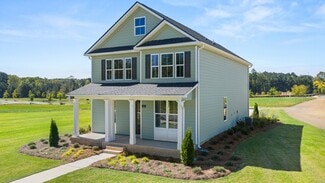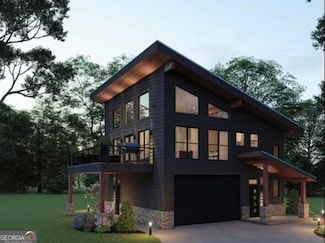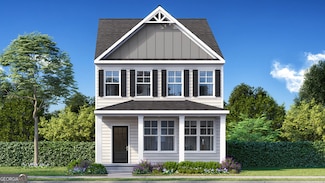$614,000 New Construction
- 4 Beds
- 2.5 Baths
- 2,400 Sq Ft
4601 Parkwood Rd, Social Circle, GA 30025
Below market interest rates when using the preferred lender! This 4 bedroom, 2.5 bath home sits on over 5 and a half acres of land in the Zone 5 area of the Social Circle School District. It has an open concept layout and large covered back porch. When you enter, you'll immediately notice the attention to detail and finishes throughout. Such as the 9 foot ceilings, granite countertops, large
Jami Purser Purser Realty, LLC











