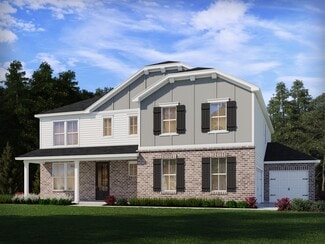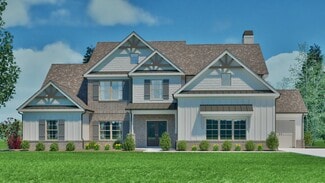$400,110 New Construction
- 3 Beds
- 2.5 Baths
- 1,950 Sq Ft
918 John Stowe Rd, Monroe, GA 30656
This PRIME LOCATION is just off Hwy 78, with easy access to Athens and is just one hour east of Atlanta. Residents will also enjoy a PLAYGROUND, FITNESS STATIONS and an OUTDOOR EVENT THEATRE. The "ASHTON FLOOR PLAN" offers 3 bedrooms, 2 full bathrooms in a two-story home covering 1,950 sq feet. There is a rear entry 2-car garage with space for vehicles and some extra storage plus access from the
Morgan Gregory D.R. Horton Realty of Georgia, Inc.





















