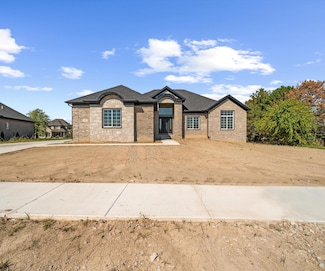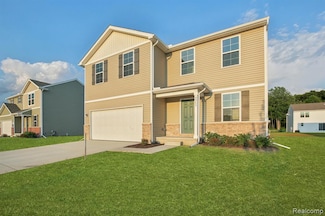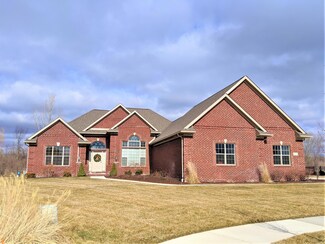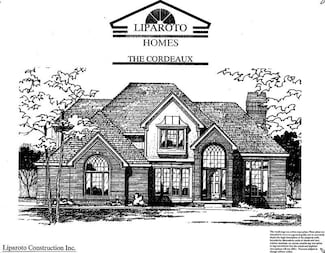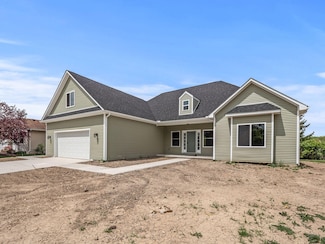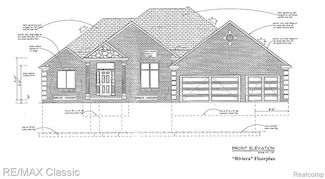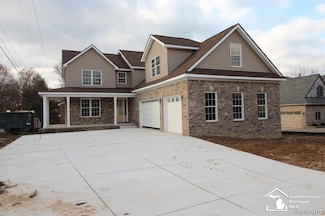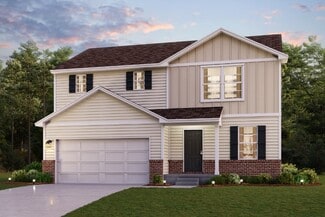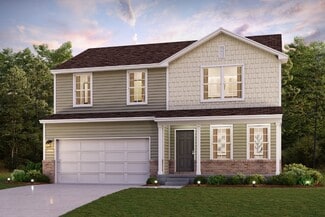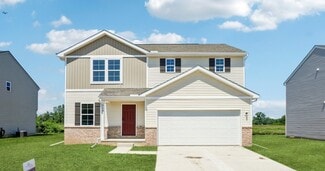$149,900
- Land
- 2.25 Acres
- $66,622 per Acre
0 Swan Creek Rd Unit 50102601, Newport, MI 48166
GREAT LOCATION FOR SEVERAL USES SUCH AS:GAS STATION, STRIP MALL, QUICK OIL CHANGE, CAR WASH, RESTAURANT, ETC. SUBJECT TO TOWNSHIP APPROVAL FOR SITE PLAN APPROVAL.
Savina Deluca Century 21 Allstar Real Estate Team, Inc







