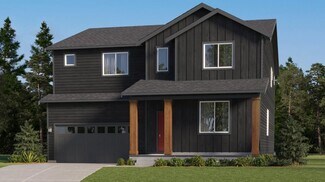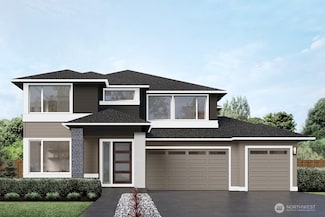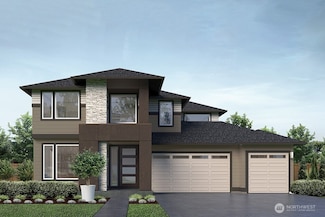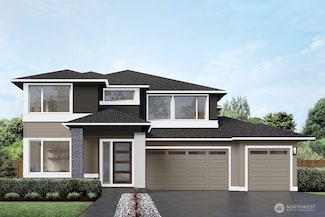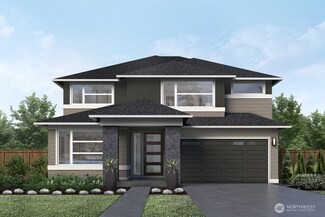$1,399,000 New Construction
- 4 Beds
- 4 Baths
- 2,949 Sq Ft
15025 250th Dr SE, Monroe, WA 98272
Welcome to custom new home in a private community.This house boasts gourmet kitchen with 8-foot island,quartz countertops and premium appliances,dining area cabinetry with wine cooler.The bright great room showcases floor-to-ceiling windows and elegant gas fireplace.9 feet ceilings,hardwood floors throughout!The main floor office with bathroom —ideal as guest suite(5th bedroom)Upstairs, the
Olga Derman Realogics Sotheby's Int'l Rlty



