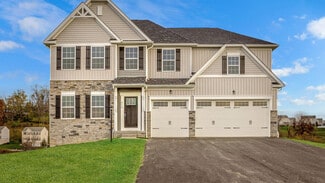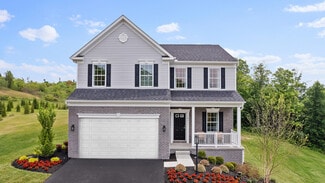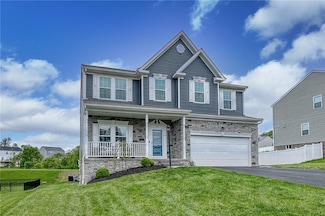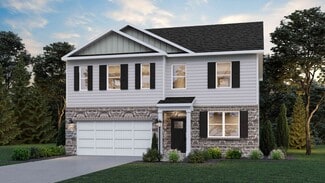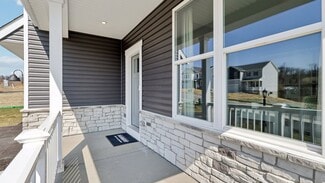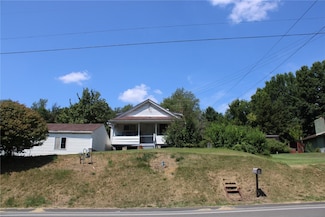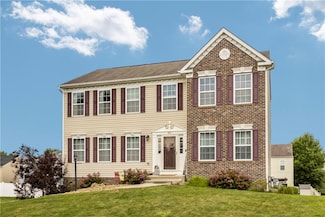$325,000 Open Sun 1PM - 3PM
- 3 Beds
- 2.5 Baths
- 1,798 Sq Ft
155 Cranbrooke Dr, Coraopolis, PA 15108
Welcome to this spacious 3-bedroom, 2.5-bath home in Findlay Twp! You’ll love the hardwood floors in the living and dining rooms, with sliding doors leading to a bright 3-season porch—perfect for relaxing. The kitchen has a handy island with seating and plenty of counter space. The primary suite offers great closet storage with custom shelving and its own bath. Two more bedrooms and a full hall

Kathy Pfister
COLDWELL BANKER REALTY
(412) 968-8622




