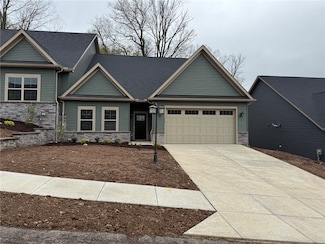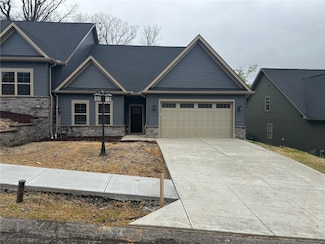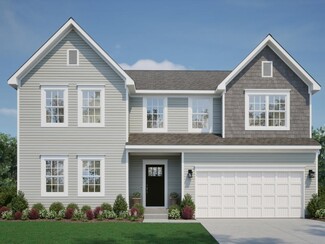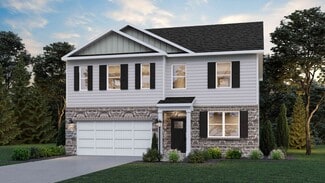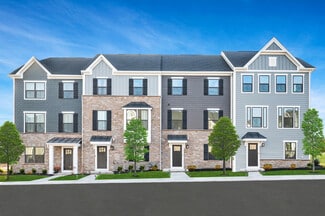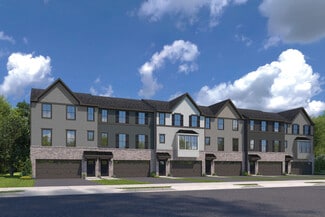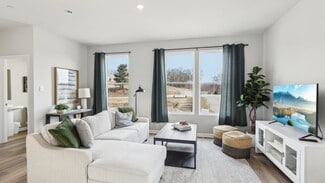$453,950 New Construction
- 2 Beds
- 2 Baths
- 1,655 Sq Ft
107 Hemingway Ln, Moon Township, PA 15108
New low-maintenance, luxury duplex patio homes are now selling in Kennedy Township!Don’t miss this unique opportunity to live in a vibrant community with easy access to everything Pittsburgh has to offer! Sir Henry’s Haven features duplex homes with beautiful open layouts and 2-car garages, conveniently located near I-79, downtown Pittsburgh, Pittsburgh International Airport, and shopping

Kathleen Cooper
Keller Williams Realty
(412) 547-8909

