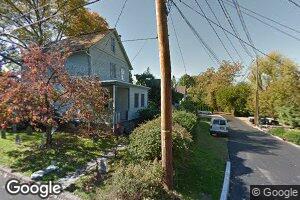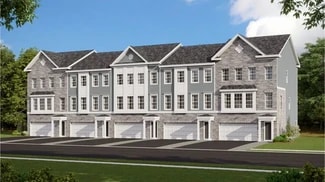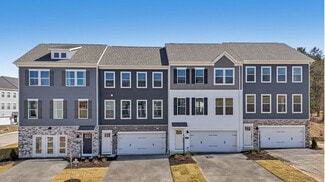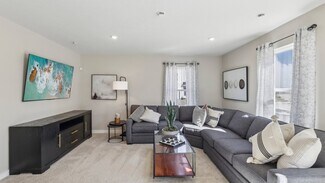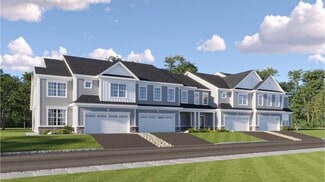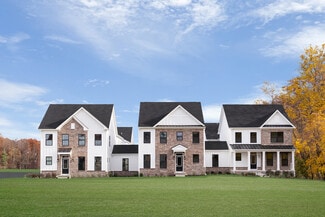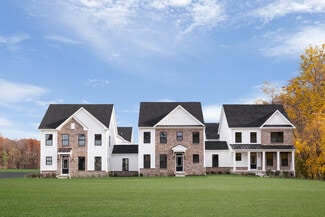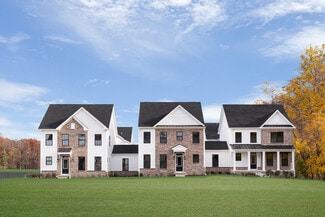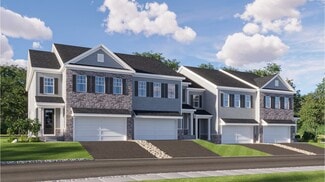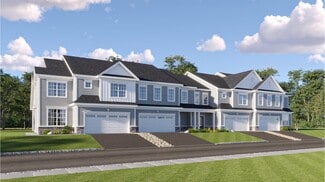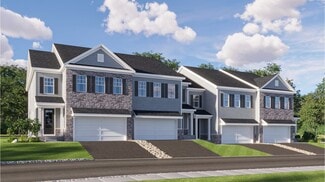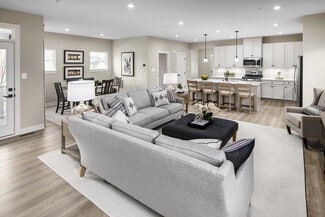$475,000
- 3 Beds
- 2 Baths
1 Ogden Terrace, Butler, NJ 07405
Step into a piece of Butler's picturesque history with 1 0gden Terrace, a beautifully preserved turn of the century Colonial featuring modern comforts and timeless charm. From its welcoming enclosed porch and gleaming hardwood floors to its thoughtful layout with bult ins, cedar closets, and flexible bonus space, this home balances character with practicality, Enjoy peaceful summer evenings on
Charles Thompson The Thompson Realty Group

