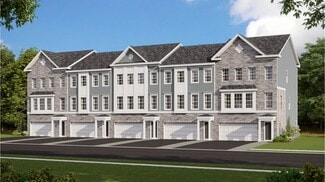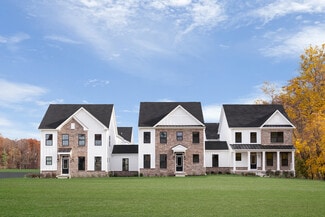$779,760 New Construction
- 3 Beds
- 2.5 Baths
- 2,387 Sq Ft
20 Wadsworth Dr Unit 3, Denville, NJ 07834
Don't miss out on this new construction opportunity in Denville, NJ! Mason Ridge is located conveniently along RT. 10 with picturesque views as you climb the hillside. Pictures shown are of the model home. The Isleton three story townhome features 3-4 Bedrooms and 2.5-3.5 half baths, with large kitchen, dining room and gathering room, making this home perfect for anyone! Buyers will have the
KRISTINA M. HANLEY PULTE COMMUNITIES NJ LIMITED PART








