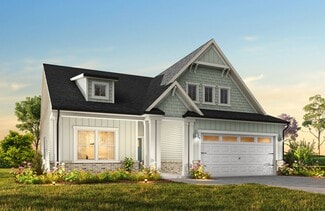$389,000
- 3 Beds
- 2 Baths
- 2,108 Sq Ft
292 Manchester Rd, Mount Gilead, NC 27306
Discover affordable luxury and lake living in this brand-new construction home located in the private, gated Woodrun community on Lake Tillery in Mount Gilead, NC. Thoughtfully designed with space and flexibility in mind, this home features 5 bedrooms—including 3 on the main level and 2 oversized bonus rooms upstairs—along with 2 full bathrooms. (A 3-bedroom septic permit was issued by Montgomery

Kirk Hanson
Coldwell Banker- CK Select
(472) 238-2072




















