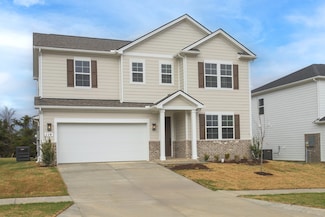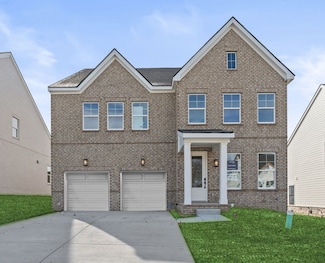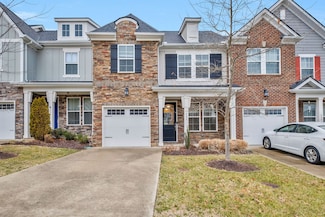$760,590 Sold Jun 09, 2025
909 Champions Cir, Mt. Juliet, TN 37122
- 4 Beds
- 3.5 Baths
- 3,194 Sq Ft
- Built 2025
Last Sold Summary
- 2% Below List Price
- $238/SF
- 12 Days On Market
Last Listing Agent Monique Wolford simpliHOM
909 Champions Cir, Mt. Juliet, TN 37122






















