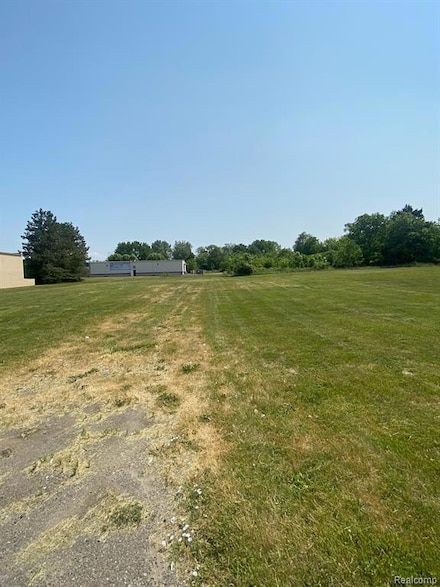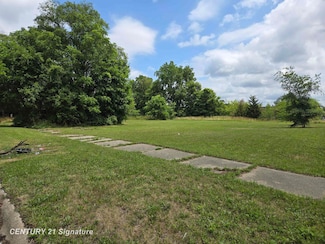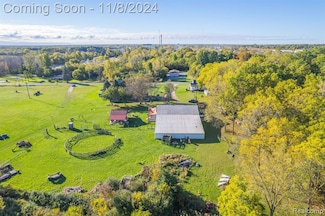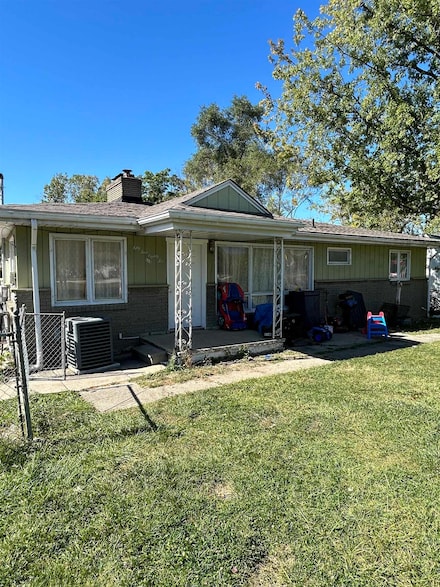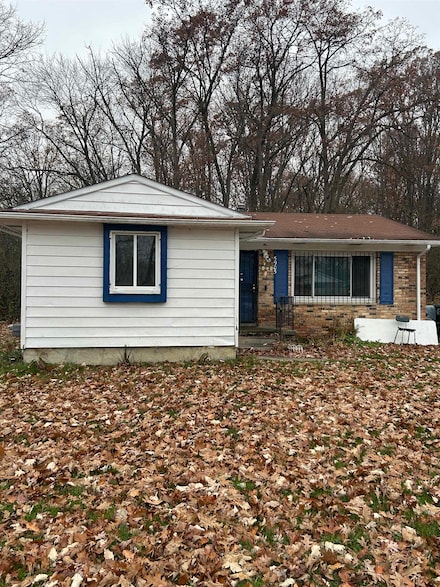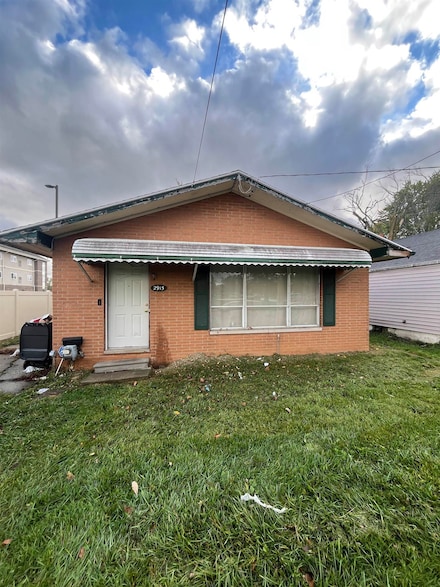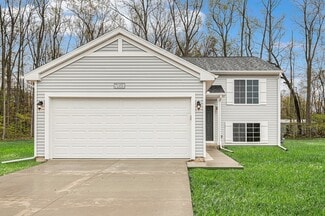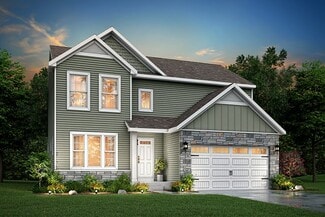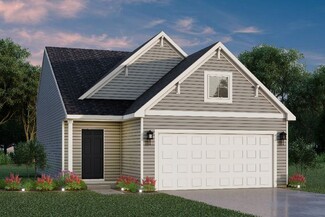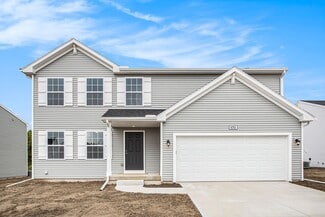$30,000
- 3 Beds
- 1.5 Baths
- 1,087 Sq Ft
2302 Copeman Blvd, Flint, MI 48504
3 bedroom, 1.5 bath Cape Cod home with basement and attached garage. Property is in need of rehab. Buyers agent to verify all information in this listing.

Chris Gebrael
Gebrael Management
(810) 442-2592






