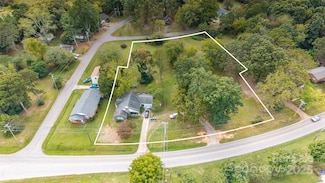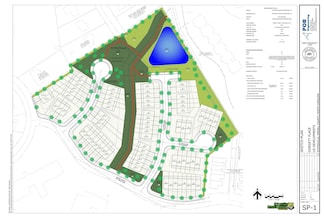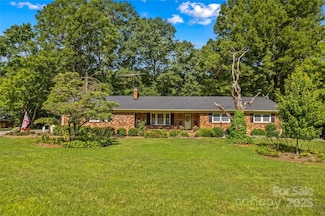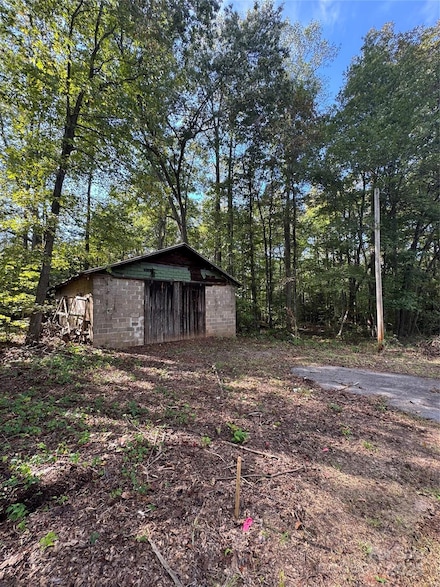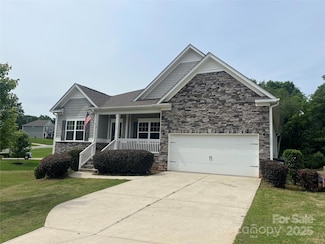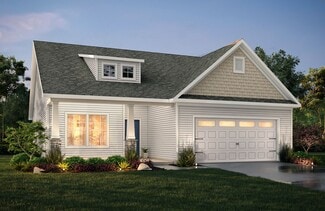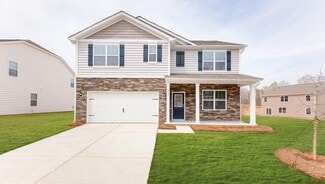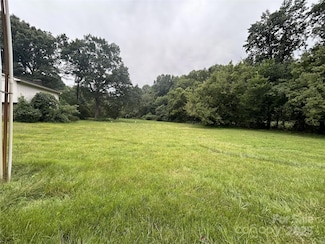$450,000
- Land
- 1.46 Acres
- $308,219 per Acre
1611 Old Wilkesboro Rd, Statesville, NC 28625
Fantastic Land Opportunity! This 1.45-acre property offers endless potential for investors or developers. Conveniently located near shopping, dining, and easy interstate access, this parcel can be subdivided—making it ideal for new construction or future development. Currently improved with a rental home (month to month) providing income while you plan your next project. A rare find combining
Glynis Giles Keller Williams Unified

