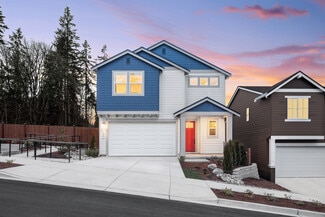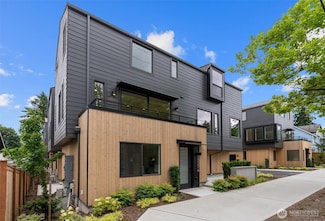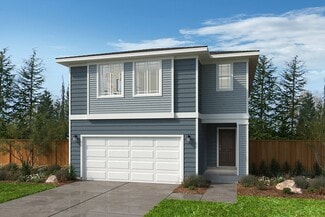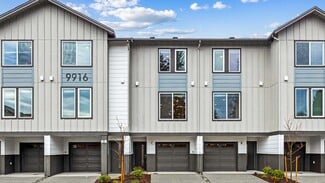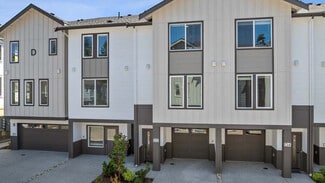$859,000 New Construction
- 4 Beds
- 2.5 Baths
- 1,672 Sq Ft
114 169th Place SW, Bothell, WA 98012
This one might be the best in Lauren Lane! This gorgeous townhome offers a large back yard and backs to greenbelt. Hard to find, this 2-story townhome offers a wider layout than typical 3-story designs, maximizing space and comfort. With 4 bedrooms and 2.5 bathrooms thoughtfully arranged across two levels, the home delivers rare versatility and livability — from an open main floor with a spacious
Georgia Stevens COMPASS





