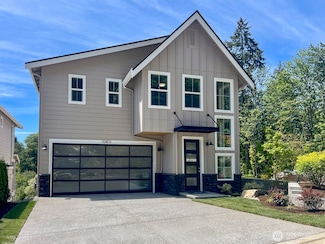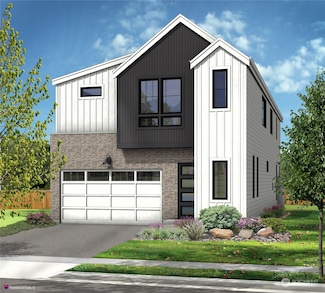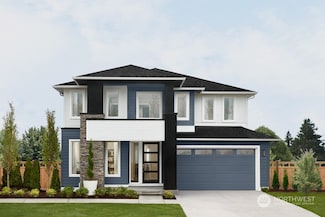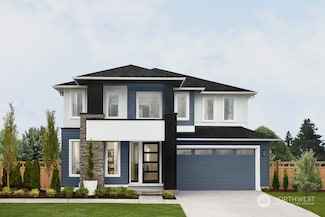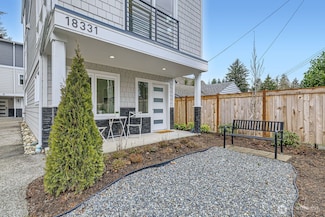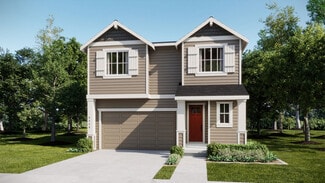$899,950 New Construction
- 4 Beds
- 3 Baths
- 2,109 Sq Ft
1327 N 185th St Unit C, Shoreline, WA 98133
Scout in Shoreline features modern elevations, 2 car garages, open living spaces, lovely treed views and 2, 3 & 4 bedroom floor plans. This Maryhill floor plan features 3 bedrooms, 2.75 baths along w/seamless cooking, dining & living integration. The kitchen sparkles with sleek quartz countertops & lovely eating bar perfect for entertaining. Engineered matte finish hardwood floors add warmth &
Tom Skepetaris Realogics Sotheby's Int'l Rlty



