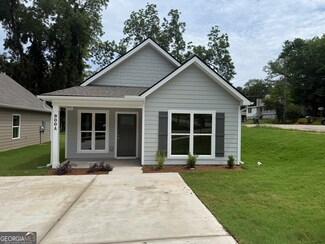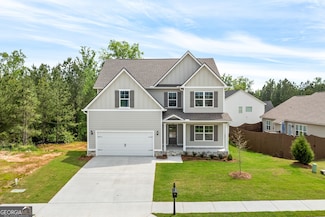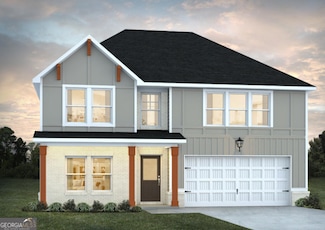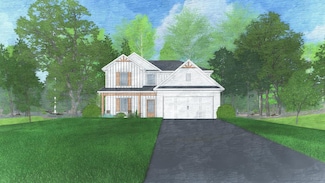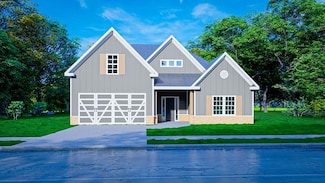$328,990 New Construction
- 4 Beds
- 3 Baths
- 2,315 Sq Ft
719 Windstream Dr Unit B61, Lagrange, GA 30241
The Jodeco is one of our most beloved plans - it offers the open concept that everyone loves and the dedicated spaces that everyone needs. The front room offers a main level bedroom. The open kitchen, dining and living space is perfect for entertaining your guests or family, no matter the occasion. The kitchen boasts stainless steel appliances, LED and pendant lighting and large walk-in pantry.
Devon Smith DFH Realty Georgia







