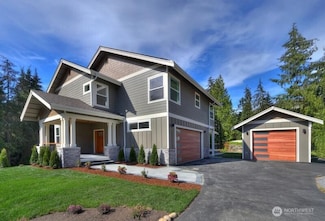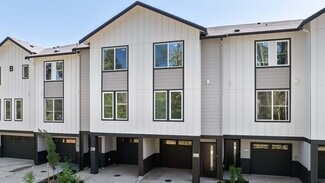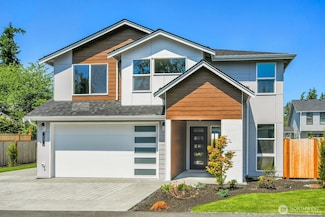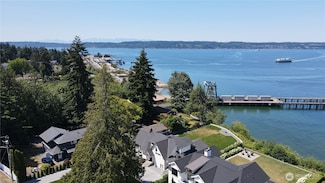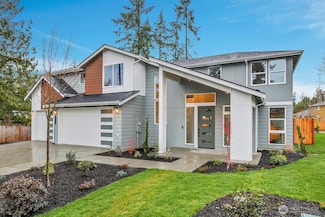$2,059,400 New Construction
- 4 Beds
- 4 Baths
- 3,995 Sq Ft
5921 164th St SW, Lynnwood, WA 98037
New Construction - Beautiful, unique home w/detached garage RV parking, on a large, wooded lot, quiet cul-de-sac centrally located close schools, parks, & shopping - Flowing floor plan featuring Designer fixtures - Chefs kitchen w/high-end appliances, double oven, 36" gas range, walk-in & built in pantry, Lg Island w/eating area, prep station, and beverage ref. Cathedral ceiling large Naturally
Roy Gursli The Preview Group

