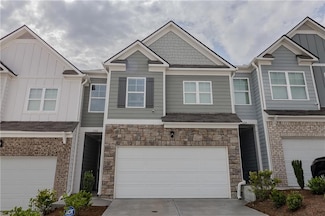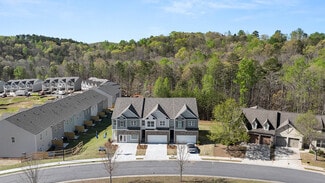$295,000
- 2 Beds
- 3 Baths
- 1,855 Sq Ft
302 Pointe Cir, Dahlonega, GA 30533
Spacious Town home with 2 oversized garages, private parking two mile from downtown Dahlonega. Roomate design with two masters new hardwood floors and a new roof. The main level has a large bonus/rec room for entertaining or home business. Convenience to the University, wine country of North Georgia and endless recreation in a roomy comfortable home.
Bob Eikenberry Chestatee Real Estate, LLC.












