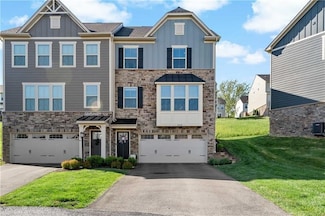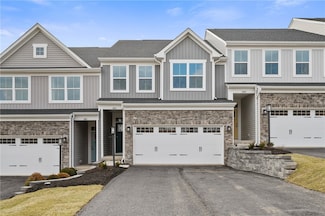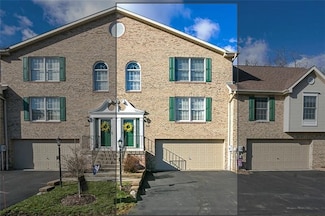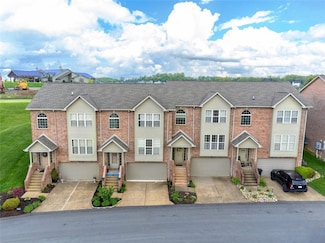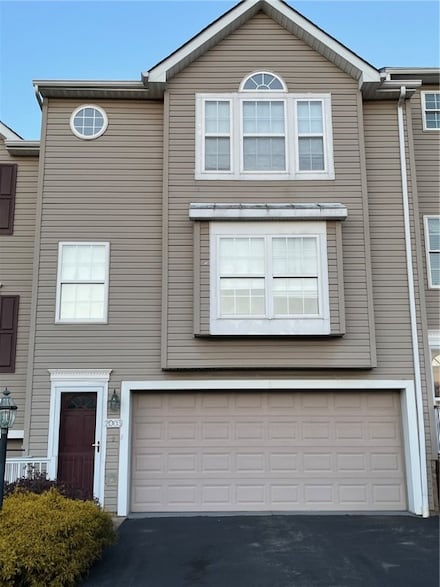$364,900
- 3 Beds
- 2.5 Baths
- 1,538 Sq Ft
4000 Saint Andrews Ct, Jeannette, PA 15644
BRIGHT, MODERN & MOVE-IN READY!!! You're going to love this STYLISH light-filled end unit Townhome with Bold finishes. Open floor plan that features 9ft ceilings, recessed lighting, luxury vinyl flooring that flows throughout the main level. The sleek chef's kitchen is the heart of the home, showcasing granite countertops, 48-inch white shaker cabinets, a striking blue subway tile backsplash with
Elizabeth Bires COLDWELL BANKER REALTY





