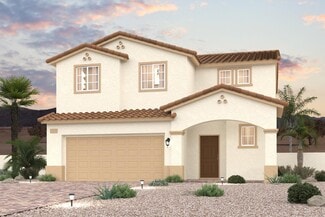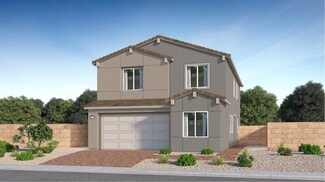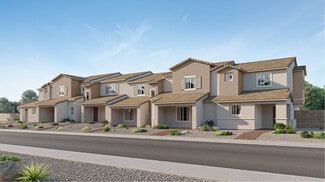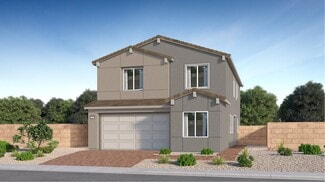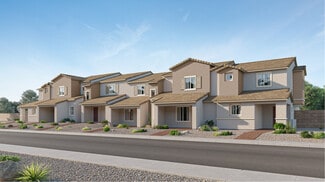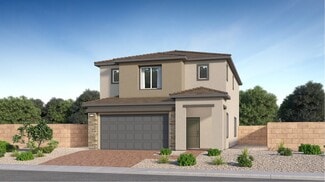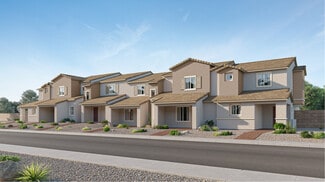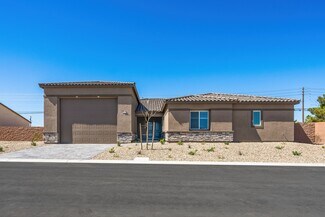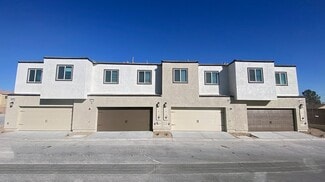$430,000 New Construction
- 3 Beds
- 2 Baths
- 1,530 Sq Ft
2130 Revere St, North Las Vegas, NV 89030
You Hit the Jackpot! Don’t Miss This Amazing Opportunity! Pool size lot! Introducing a brand-new, single-story home built in 2025, nestled in an established neighborhood with NO HOA. This stunning property boasts a spacious great room and a gorgeous chef’s kitchen complete with backsplash, a huge 4-seat island—perfect for entertaining, crafting, or enjoying a fabulous meal. Space to love with a
Christina Flores-Timm Redfin


