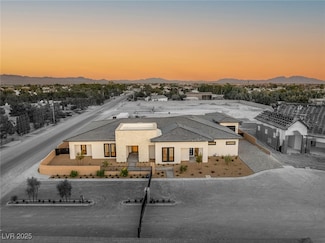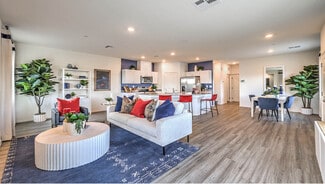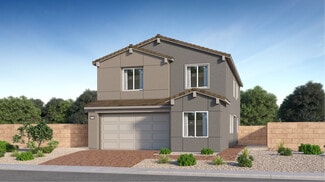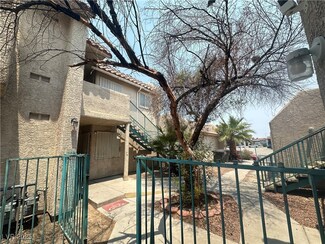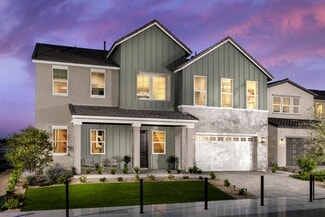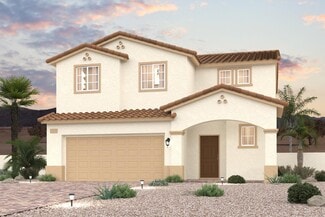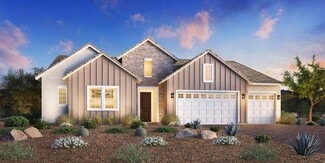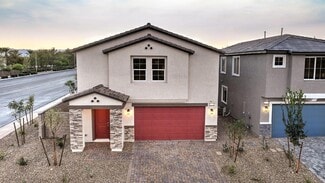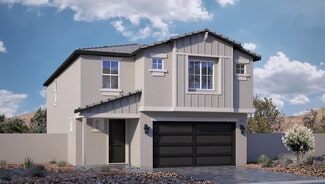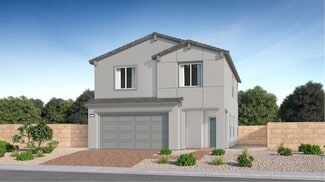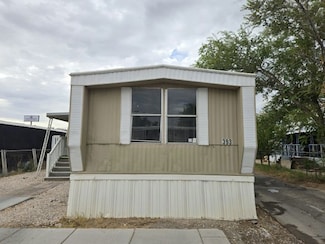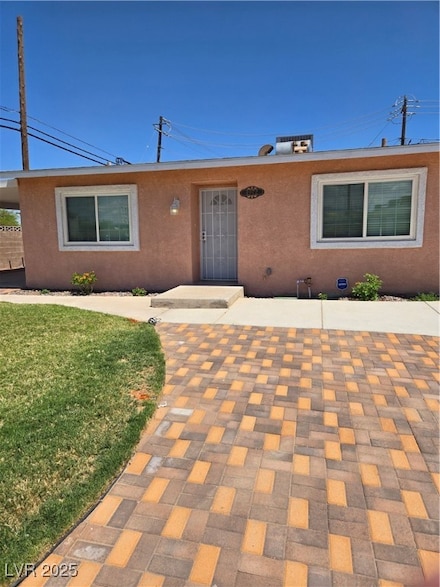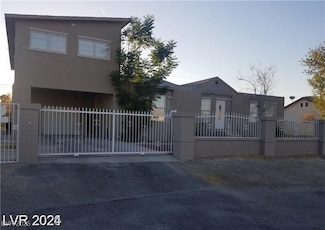$3,780,000 New Construction
- 5 Beds
- 8 Baths
- 6,817 Sq Ft
5855 St Ebbes Ct, Las Vegas, NV 89131
Stunning single-story estate in an ultra-private gated enclave, offering 6,817 sq ft of modern luxury on a half-acre homesite. Features include 5 ensuite bedrooms, 8 baths, a showstopping great room with refrigerated wine wall, 12' ceilings, Level 5 walls, and rustic LVP flooring. The chef’s kitchen boasts quartz counters, custom European cabinetry, and premium appliances. The luxe primary suite
Samuel Coleman IS Luxury

