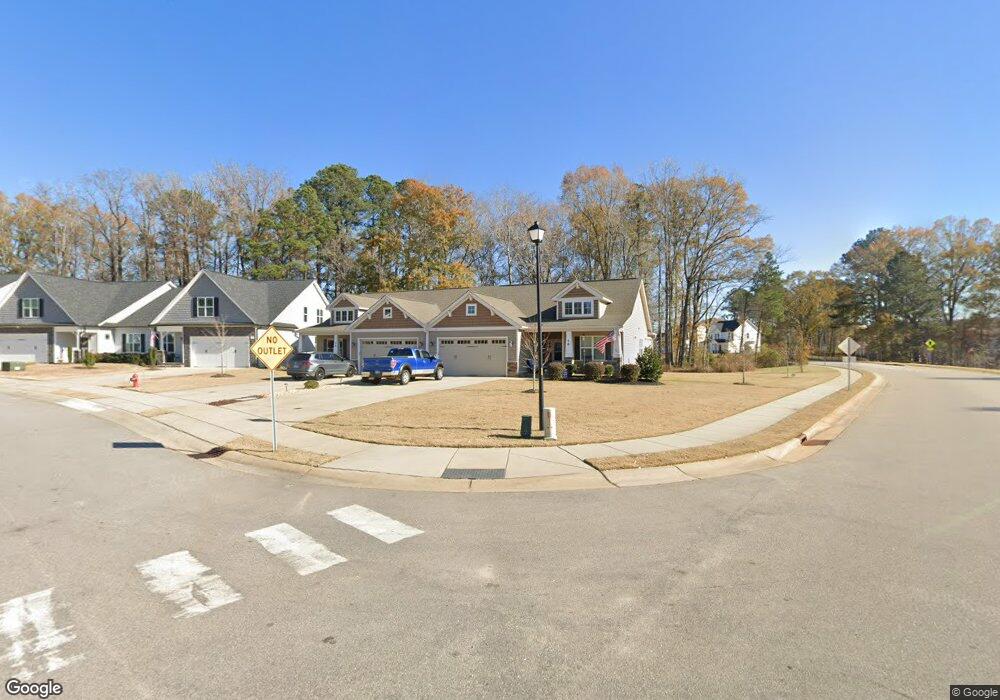0 Highmeadow Ln Unit 37528156 Clayton, NC 27520
--
Bed
--
Bath
--
Sq Ft
--
Built
About This Home
This home is located at 0 Highmeadow Ln Unit 37528156, Clayton, NC 27520. 0 Highmeadow Ln Unit 37528156 is a home located in Johnston County with nearby schools including Cooper Academy, Riverwood Middle School, and Clayton High.
Create a Home Valuation Report for This Property
The Home Valuation Report is an in-depth analysis detailing your home's value as well as a comparison with similar homes in the area
Home Values in the Area
Average Home Value in this Area
Tax History Compared to Growth
Map
Nearby Homes
- 112 Edgefield St
- 155 Calluna Dr
- 112 S Mistflower St
- 87 Goldenrod Loop
- 81 Goldenrod Loop
- 65 Goldenrod Loop
- 103 Goldenrod Loop
- 111 Goldenrod Loop
- 343 Bluejay St
- 349 Bluejay St
- 357 Bluejay St
- 12 S Mistflower St
- 263 Bluejay St
- 338 Bluejay St
- 322 Bluejay St
- 316 Bluejay St
- 354 Bluejay St
- 308 Bluejay St
- 251 Bluejay St
- 300 Bluejay St
- 0 Highmeadow Ln Unit 37915051
- 0 Highmeadow Ln Unit 37914529
- 0 Highmeadow Ln Unit 37914487
- 0 Highmeadow Ln Unit 37914438
- 0 Highmeadow Ln Unit 37914055
- 0 Highmeadow Ln Unit 37914005
- 0 Highmeadow Ln Unit 37913898
- 0 Highmeadow Ln Unit 37913850
- 0 Highmeadow Ln Unit 37913835
- 0 Highmeadow Ln Unit 37913756
- 0 Highmeadow Ln Unit 37913667
- 0 Highmeadow Ln Unit 37537790
- 0 Highmeadow Ln Unit 37537780
- 0 Highmeadow Ln Unit 37537763
- 0 Highmeadow Ln Unit 37537752
- 0 Highmeadow Ln Unit 37537740
- 0 Highmeadow Ln Unit 37537725
- 0 Highmeadow Ln Unit 37537715
- 0 Highmeadow Ln Unit 37537706
- 0 Highmeadow Ln Unit 37537697
