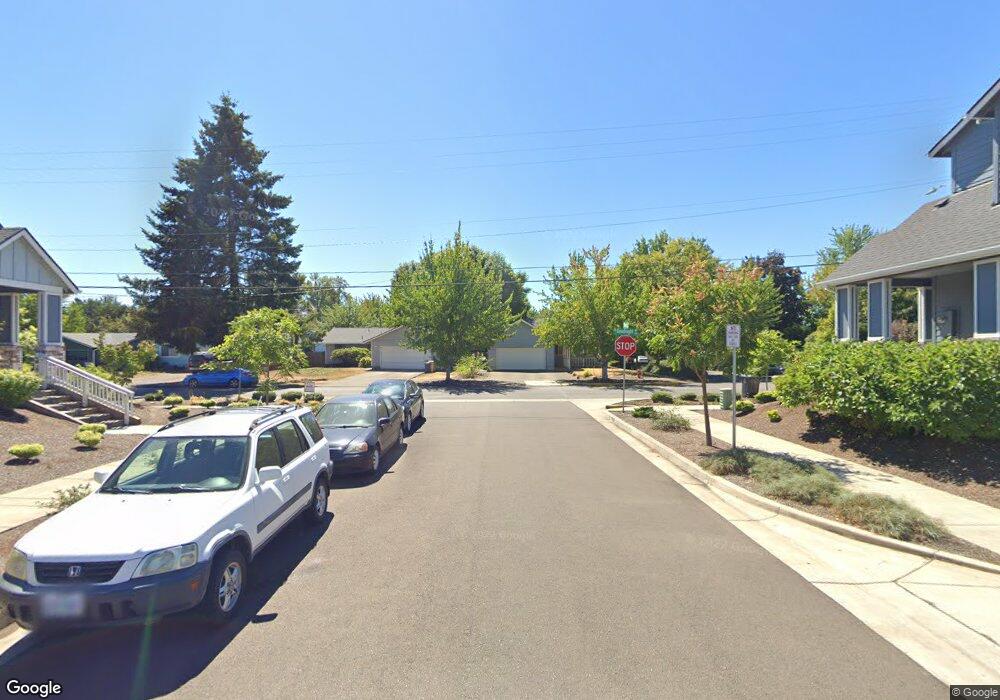0 SE Beverly Dr Unit 36128785 Corvallis, OR 97333
South Corvallis Neighborhood
--
Bed
--
Bath
--
Sq Ft
--
Built
About This Home
This home is located at 0 SE Beverly Dr Unit 36128785, Corvallis, OR 97333. 0 SE Beverly Dr Unit 36128785 is a home located in Benton County with nearby schools including Lincoln Elementary School, Linus Pauling Middle School, and Corvallis High School.
Create a Home Valuation Report for This Property
The Home Valuation Report is an in-depth analysis detailing your home's value as well as a comparison with similar homes in the area
Home Values in the Area
Average Home Value in this Area
Tax History Compared to Growth
Map
Nearby Homes
- 235 SE Jensen Ave
- 245 SE Jensen Ave
- 255 SE Jensen Ave
- 300 SE Goodnight Ave Unit 21
- 300 SE Goodnight Ave
- 300 SE Goodnight Ave Unit 56
- 300 SE Goodnight Ave Unit 83 Av
- 565 SE Firefly Ave
- 3181 SE Hathaway Dr
- 300 SE Goodnight Av (#31) Ave Unit 31
- 420 SW Wake Robin (-450) Ave
- 3247 SE Hathaway Dr
- 551 SE Hathaway Place
- 413 SW Butterfield Place
- 1220 SE Brookside Way
- 820 SE Bayshore Cir
- 3676 SW 3rd St
- 824 SE Bayshore Cir
- 350 SE Lilly Ave
- 192 SE Atwood Ave
- 0 SE Beverly Dr Unit 38081014
- 0 SE Beverly Dr Unit 38080979
- 0 SE Beverly Dr Unit 38080962
- 0 SE Beverly Dr Unit 38080915
- 2855 SE 3rd St
- 2835 SE 3rd St
- 2838 SE Glenn St
- 2832 SE Glenn St
- 2845 SE 3rd St
- 2844 SE Glenn St
- 2830 SE Glenn St
- 125 SE Goodnight Ave
- 2872 SE Glenn St
- 2899 SE Beverly Dr
- 2826 SE Glenn St
- 2886 SE Glenn St
- 2848 SE Glenn St
- 2820 SE Glenn St
- 2894 SE Glenn St
- 2825 SE Glenn St
