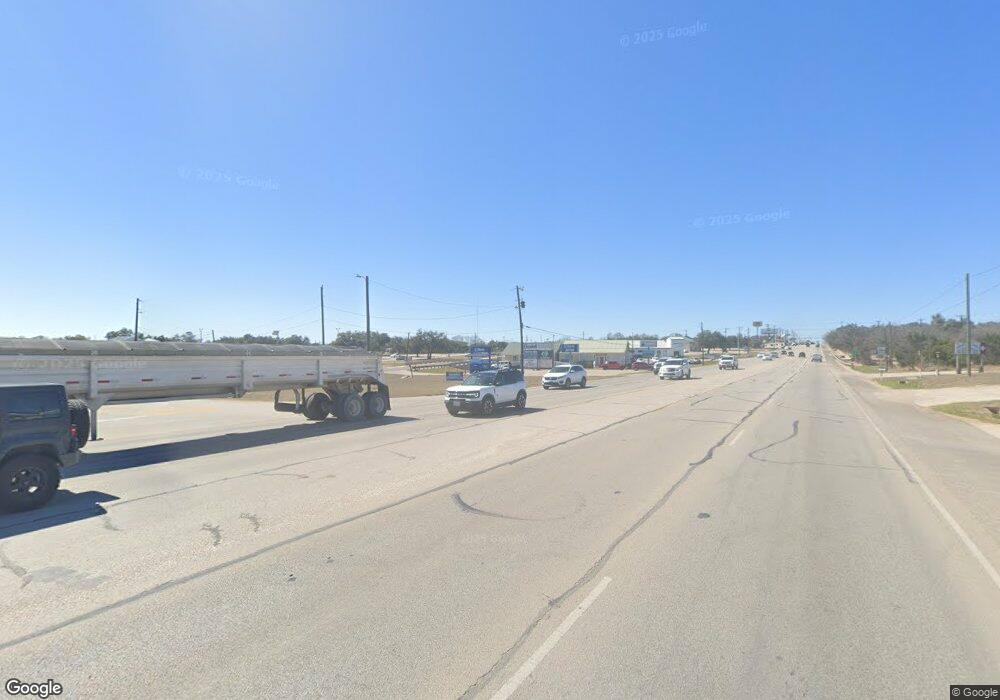136 Modella Way Unit 36436270 Liberty Hill, TX 78642
Santa Rita Ranch Neighborhood
--
Bed
--
Bath
--
Sq Ft
--
Built
About This Home
This home is located at 136 Modella Way Unit 36436270, Liberty Hill, TX 78642. 136 Modella Way Unit 36436270 is a home located in Williamson County with nearby schools including Douglas Benold Middle School, East View High School, and Divine Savior Academy Santa Rita Ranch.
Create a Home Valuation Report for This Property
The Home Valuation Report is an in-depth analysis detailing your home's value as well as a comparison with similar homes in the area
Home Values in the Area
Average Home Value in this Area
Tax History Compared to Growth
Map
Nearby Homes
- 511 Clima Ct
- 134 Oswalt Way
- 145 Burke St
- 129 Oswalt Way
- 112 Ensberg Ln
- 112 Maton Way
- 113 Keuchel Ln
- 213 Maton Way
- 116 Ensberg Ln
- 205 Ensberg Ln
- 209 Maton Way
- 136 Ensberg Ln
- 230 Jates Field Bend
- 121 La Venta Loop
- 208 Jates Field Bend
- 240 Menlo Bend
- Keeton Plan at Santa Rita Ranch
- Lanport Plan at Santa Rita Ranch
- Elissa Plan at Santa Rita Ranch
- Martindale Plan at Santa Rita Ranch
- 136 Modella Way Unit 36488237
- 136 Modella Way Unit 36490602
- 136 Modella Way Unit 36460569
- 136 Modella Way Unit 36465671
- 136 Modella Way Unit 36448929
- 136 Modella Way Unit 36500514
- 136 Modella Way Unit 36466242
- 136 Modella Way Unit 36470720
- 136 Modella Way Unit 36469078
- 136 Modella Way Unit 36484001
- 136 Modella Way Unit 36472760
- 136 Modella Way Unit 36453891
- 136 Modella Way Unit 36496169
- 136 Modella Way Unit 36487570
- 136 Modella Way Unit 36494936
- 136 Modella Way Unit 36460293
- 136 Modella Way Unit 36493005
- 136 Modella Way Unit 36491975
- 136 Modella Way Unit 36468940
- 136 Modella Way Unit 36445639
