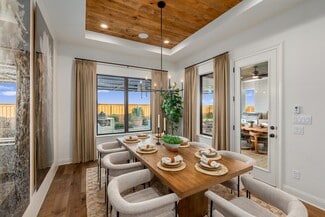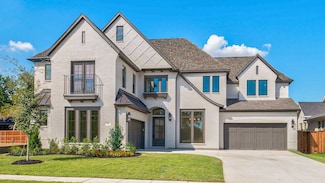New Construction Homes in Hurst, TX
-
-
$1,399,900 Custom Home
712 Bear Creek Dr, Hurst, TX 76054
- 4 Beds
- 4.5 Baths
- 3,522 Sq Ft
-
$1,449,900 Custom Home
716 Bear Creek Dr, Hurst, TX 76054
- 5 Beds
- 5.5 Baths
- 4,340 Sq Ft
-
$1,249,900 Custom Home
3512 Osprey Dr, Hurst, TX 76054
- 4 Beds
- 4.5 Baths
- 3,664 Sq Ft
-

Adkins Park - 70' Community
$1,137,900 - $1,377,900
Hurst, TX 76054
- 4 - 5 Beds
- 2,991+ Sq Ft
Home Trends in Hurst, TX
On average, homes in Hurst, TX sell after 37 days on the market compared to the national average of 53 days. The median sale price for homes in Hurst, TX over the last 12 months is $359,950, up 6% from the median home sale price over the previous 12 months.






