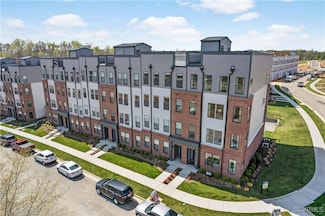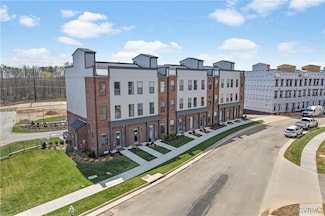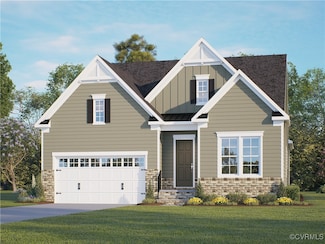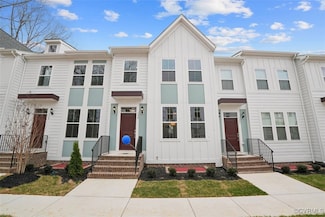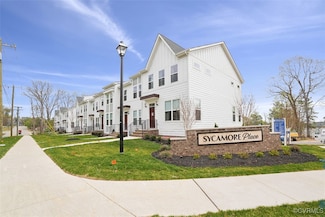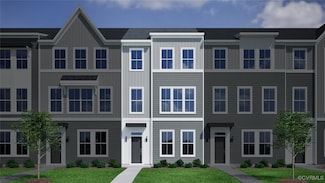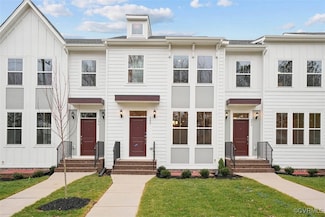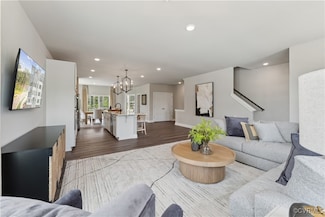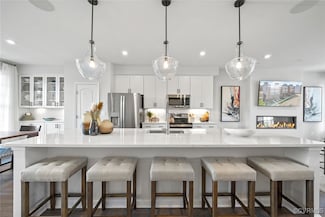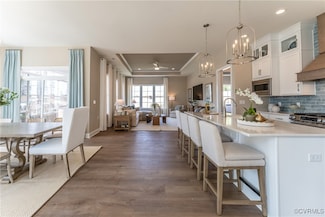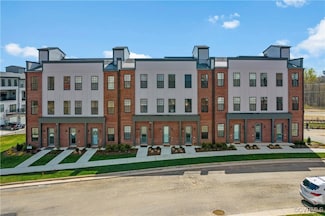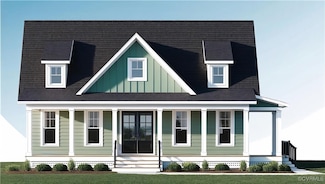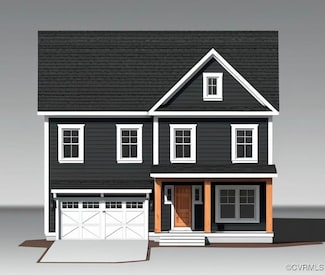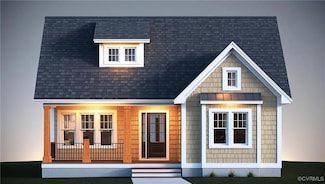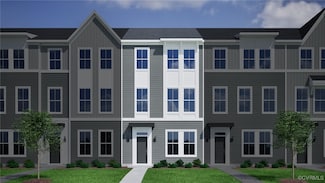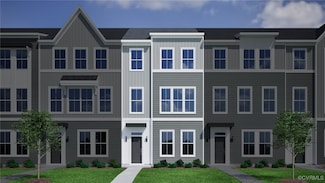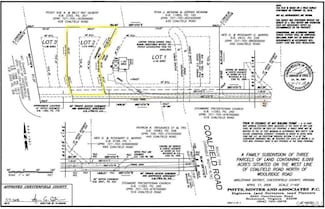New Construction Homes in Midlothian, VA
-
-
$425,330 Custom Home
13208 Garland Ln, Midlothian, VA 23114
- 3 Beds
- 2.5 Baths
- 2,512 Sq Ft
-
$417,585 Custom Home
13205 Garland Ln, Midlothian, VA 23114
- 3 Beds
- 2.5 Baths
- 1,974 Sq Ft
-
$359,090 Custom Home
13206 Garland Ln, Midlothian, VA 23114
- 2 Beds
- 2.5 Baths
- 1,573 Sq Ft
-
$692,565 Custom Home
1042 Arbor Heights Terrace, Midlothian, VA 23114
- 3 Beds
- 3.5 Baths
- 2,642 Sq Ft
-
$600,450 Custom Home
1066 Arbor Heights Terrace, Midlothian, VA 23114
- 3 Beds
- 3 Baths
- 2,084 Sq Ft
-
$717,650 Custom Home
1049 Arbor Heights Terrace, Midlothian, VA 23114
- 4 Beds
- 3.5 Baths
- 3,160 Sq Ft
-
$501,174 Custom Home
224 That Way, Midlothian, VA 23114
- 3 Beds
- 3.5 Baths
- 1,792 Sq Ft
-
$494,157 Custom Home
212 That Way, Midlothian, VA 23114
- 3 Beds
- 3.5 Baths
- 1,777 Sq Ft
-
$490,000 Custom Home
200 That Way, Midlothian, VA 23114
- 3 Beds
- 3.5 Baths
- 1,792 Sq Ft
-
$484,000 Custom Home
218 That Way, Midlothian, VA 23114
- 3 Beds
- 4 Baths
- 1,777 Sq Ft
-
$460,000 Custom Home
206 That Way, Midlothian, VA 23114
- 4 Beds
- 3.5 Baths
- 1,792 Sq Ft
-
$419,335 Custom Home
13216 Garland Ln, Midlothian, VA 23114
- 3 Beds
- 2.5 Baths
- 2,451 Sq Ft
-
$369,090 Custom Home
13213 Garland Ln, Midlothian, VA 23114
- 3 Beds
- 2.5 Baths
- 1,973 Sq Ft
-
$682,000 Custom Home
972 Landon Laurel Ln, Midlothian, VA 23114
- 2 Beds
- 2.5 Baths
- 2,002 Sq Ft
-
$399,090 Custom Home
13239 Garland Ln, Midlothian, VA 23114
- 2 Beds
- 2 Baths
- 1,623 Sq Ft
-
$425,000 Custom Home
11960 Lucks Ln, Midlothian, VA 23114
- 3 Beds
- 2.5 Baths
- 1,952 Sq Ft
-
$650,000 Custom Home
11950 Lucks Ln, Midlothian, VA 23114
- 4 Beds
- 2.5 Baths
- 2,521 Sq Ft
-
$550,000 Custom Home
11970 Lucks Ln, Midlothian, VA 23114
- 3 Beds
- 2.5 Baths
- 2,604 Sq Ft
-
$449,000 Custom Home
107 Avenda Ln, Midlothian, VA 23114
- 3 Beds
- 4 Baths
- 1,777 Sq Ft
-
$492,788 Custom Home
103 This Way, Midlothian, VA 23114
- 3 Beds
- 3.5 Baths
- 1,792 Sq Ft
-
$468,311 Custom Home
109 This Way, Midlothian, VA 23114
- 3 Beds
- 3.5 Baths
- 1,777 Sq Ft
-
$460,017 Custom Home
115 This Way, Midlothian, VA 23114
- 3 Beds
- 3.5 Baths
- 1,792 Sq Ft
-
$436,795 Custom Home
121 This Way, Midlothian, VA 23114
- 3 Beds
- 4 Baths
- 1,792 Sq Ft
-
$491,731 Custom Home
127 This Way, Midlothian, VA 23114
- 3 Beds
- 4 Baths
- 1,777 Sq Ft
-
$479,421 Custom Home
13913 Riverlight Dr, Midlothian, VA 23114
- 4 Beds
- 3.5 Baths
- 1,792 Sq Ft
-
$469,065 Custom Home
13919 Riverlight Dr, Midlothian, VA 23114
- 3 Beds
- 3.5 Baths
- 1,777 Sq Ft
-
$25,000 Lot/Land
14316 Garnett Ln, Midlothian, VA 23114
- 0.50 Acre
- $50,000 per Acre
-
$250,000 Lot/Land
502 Coalfield Rd, Midlothian, VA 23114
- 1.52 Acres
- $165,017 per Acre
-

Coalfield Station - Coalfield Station Condos Community
Midlothian, VA 23114
-

Landon Village - Clarity Collection Community
$576,950 - $606,950
Midlothian, VA 23114
- 2 - 5 Beds
- 2,002+ Sq Ft
Home Trends in Midlothian, VA
On average, homes in Midlothian, VA sell after 67 days on the market compared to the national average of 70 days. The median sale price for homes in Midlothian, VA over the last 12 months is $364,000, down 4% from the median home sale price over the previous 12 months.

