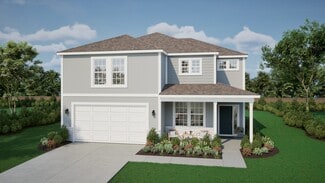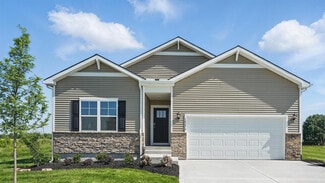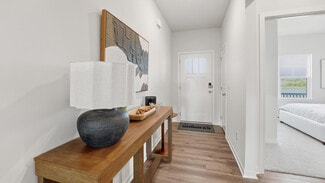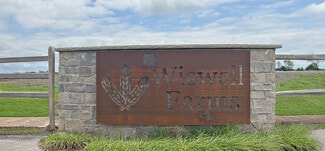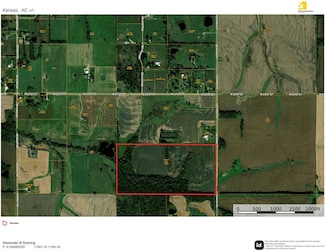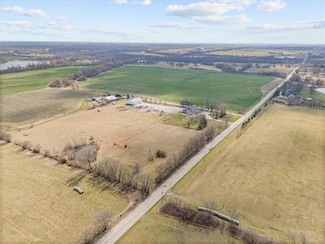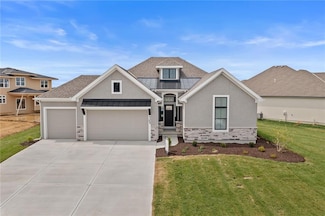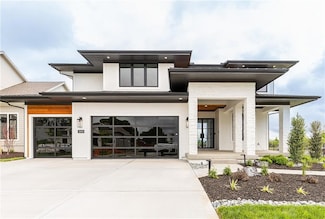New Homes & Communities Near Spring Hill Middle School
-
-
Maplewood Valley Community
$369,990 - $414,990
Spring Hill, KS 66083
- 3 - 4 Beds
- 1,272+ Sq Ft
-
Woodland Crossing Community
$389,990 - $454,990
Spring Hill, KS 66083
- 3 - 4 Beds
- 1,498+ Sq Ft
-
Wiswell Farms Community
$289,990 - $352,490
Spring Hill, KS 66083
- 3 - 4 Beds
- 1,051+ Sq Ft
-

-
$1,360,000 Lot/Land
23400 Lackman Rd, Spring Hill, KS 66083
- 80 Acres
- $17,000 per Acre
-
$5,553,600 Lot/Land
0 183rd & Renner St Unit HMS2537239, Spring Hill, KS 66062
- 136.84 Acres
- $40,585 per Acre
-
$871,250 Custom Home
11808 W 181st St, Overland Park, KS 66013
- 4 Beds
- 3.5 Baths
- 2,500 Sq Ft
-
$629,950 Custom Home
16979 S Cheshire St, Olathe, KS 66062
- 3 Beds
- 2.5 Baths
- 1,857 Sq Ft
-
$666,850 Custom Home
16548 W 166th St, Olathe, KS 66062
- 4 Beds
- 3 Baths
- 2,660 Sq Ft
-
$544,375 Custom Home
16582 W 166th Ct, Olathe, KS 66062
- 3 Beds
- 2 Baths
- 1,950 Sq Ft
-
$508,750 Custom Home
20727 Emerald St, Spring Hill, KS 66083
- 4 Beds
- 2.5 Baths
- 2,167 Sq Ft
-
$686,565 Custom Home
16377 S Norton St, Olathe, KS 66062
- 4 Beds
- 3.5 Baths
- 2,754 Sq Ft
-
$622,950 Custom Home
15379 W 171st Terrace, Olathe, KS 66062
- 4 Beds
- 3.5 Baths
- 2,417 Sq Ft
-
$591,000 Custom Home
18766 W 169th St, Olathe, KS 66062
- 5 Beds
- 3.5 Baths
- 2,488 Sq Ft
-
$679,000 Custom Home
13431 W 174th Terrace, Overland Park, KS 66062
- 3 Beds
- 3 Baths
- 2,421 Sq Ft
-
$299,000 Townhome
512 W Lawrence Ave, Spring Hill, KS 66083
- 2 Beds
- 2 Baths
- 1,216 Sq Ft
-
$289,950 Townhome
508 W Lawrence Ave, Spring Hill, KS 66083
- 2 Beds
- 1.5 Baths
- 1,070 Sq Ft
-
$763,154 Custom Home
15582 W 168th Place, Olathe, KS 66062
- 5 Beds
- 4 Baths
- 3,112 Sq Ft
-
$753,560 Custom Home
15487 W 168th Place, Olathe, KS 66062
- 4 Beds
- 3 Baths
- 2,682 Sq Ft
-
$501,750 Custom Home
20774 Emerald St, Spring Hill, KS 66083
- 4 Beds
- 2.5 Baths
- 2,167 Sq Ft
-
$404,950 Custom Home
19622 Barstow St, Spring Hill, KS 66083
- 2 Beds
- 2 Baths
- 1,394 Sq Ft
-
$683,950 Custom Home
15355 W 171st Terrace, Olathe, KS 66062
- 4 Beds
- 3.5 Baths
- 2,592 Sq Ft
-
$309,915 Custom Home
37733 W 208th Terrace, Spring Hill, KS 66083
- 3 Beds
- 2 Baths
- 1,466 Sq Ft
-
$709,950 Custom Home
17405 Parkhill St, Overland Park, KS 66221
- 4 Beds
- 3 Baths
- 2,941 Sq Ft
-
$550,000 Custom Home
513 W Smith St, Spring Hill, KS 66083
- 2 Baths
- 1,754 Sq Ft
-
$319,990 Custom Home
37841 W 208th Terrace, Spring Hill, KS 66083
- 4 Beds
- 2 Baths
- 1,570 Sq Ft
-
$515,500 Custom Home
18867 W 169th St, Olathe, KS 66062
- 3 Beds
- 2.5 Baths
- 1,894 Sq Ft
-
$315,215 Custom Home
37769 W 208th Terrace, Spring Hill, KS 66083
- 4 Beds
- 2 Baths
- 1,570 Sq Ft
-
$591,935 Custom Home
16848 S Norton St, Olathe, KS 66062
- 4 Beds
- 3 Baths
- 2,232 Sq Ft
-
$856,375 Custom Home
16220 S Twilight Ln, Olathe, KS 66062
- 4 Beds
- 3 Baths
- 2,990 Sq Ft
-
$279,500 Townhome
513 W Smith St, Spring Hill, KS 66083
- 2 Beds
- 1 Bath
- 877 Sq Ft
-
$536,990 Custom Home
20762 W 188th Terrace, Spring Hill, KS 66083
- 3 Beds
- 3 Baths
- 2,565 Sq Ft
-
$352,120 Custom Home
20391 W 194th Terrace, Spring Hill, KS 66083
- 4 Beds
- 2 Baths
- 1,496 Sq Ft
-
$363,415 Custom Home
20288 W 194th Terrace, Spring Hill, KS 66083
- 3 Beds
- 2 Baths
- 1,701 Sq Ft
-
$609,430 Custom Home
16532 W 170th St, Olathe, KS 66062
- 4 Beds
- 3 Baths
- 2,629 Sq Ft
-
$450,225 Custom Home
20689 Skyview Ln, Spring Hill, KS 66083
- 3 Beds
- 2 Baths
- 1,595 Sq Ft
-
$888,550 Custom Home
16777 S Twilight Ln, Overland Park, KS 66062
- 5 Beds
- 3.5 Baths
- 3,030 Sq Ft
-
$664,950 Custom Home
15341 W 171st Terrace, Olathe, KS 66062
- 4 Beds
- 3 Baths
- 2,494 Sq Ft
-
$635,175 Custom Home
16572 W 166th St, Olathe, KS 66062
- 4 Beds
- 3 Baths
- 2,603 Sq Ft
Showing Results 1 - 40, Page 1 of 5
