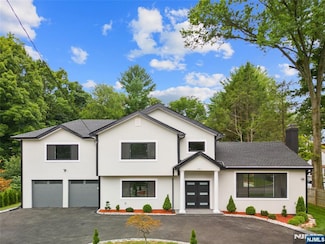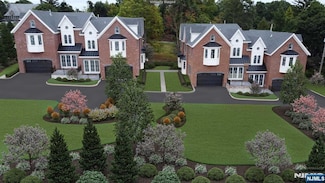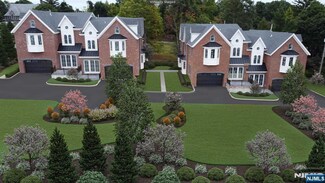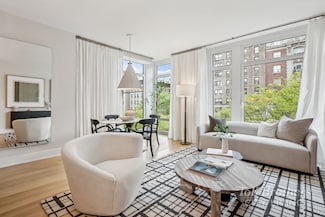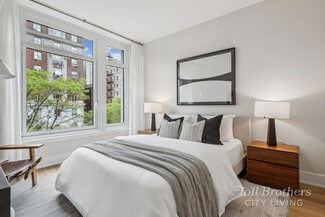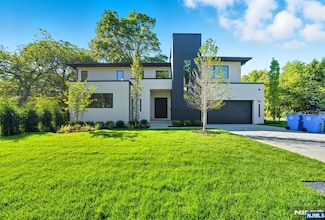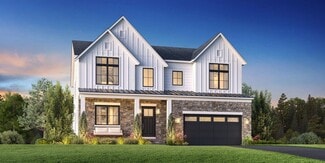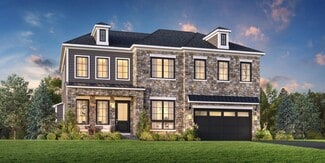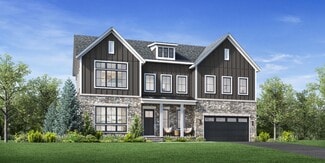$1,490,000 New Construction
- 4 Beds
- 5 Baths
291 Tappan Rd, Norwood, NJ 07648
Introducing an exquisite new construction-Existing Foundation home nestled on 0.7 acres, in Norwood. This impeccably designed 4 bedroom, 5bathroom residence exemplifies contemporary elegance with an open floor plan and soaring ceilings. The first floor captivates w/ a magnificent living room, adorned with expansive windows that flood the space with natural light, a fireplace, and sliding doors

Yoon Lee
RE/MAX NOW - Palisades Park
(201) 503-3513

