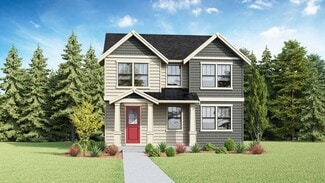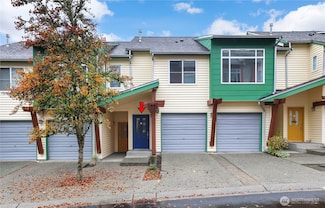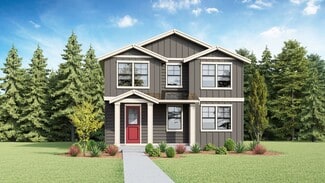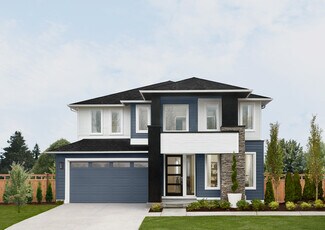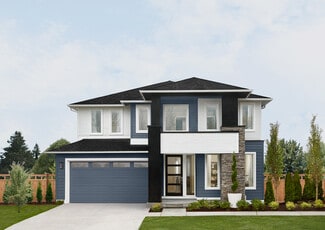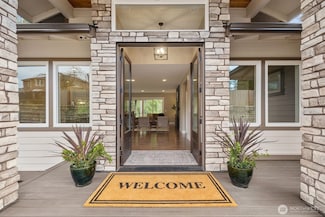$1,449,995
- 6 Beds
- 3 Baths
- 3,240 Sq Ft
12055 SE May Creek Park Dr, Newcastle, WA 98056
The Best Value on the Eastside meets Modern Luxury in Newcastle. This 2017 modern craftsman, located in the heart of Newcastle, offers a rare 6-bedroom floor plan. Recent updates, including fresh paint and carpet, make this home feel brand new. The open-concept design lives larger than its square footage, allowing for endless possibilities. Unwind on your private, covered balcony featuring a
Joe Lee VerraTerra





