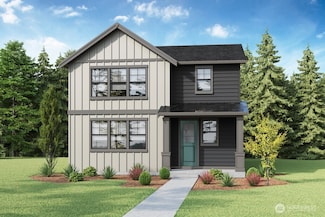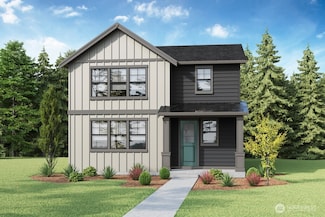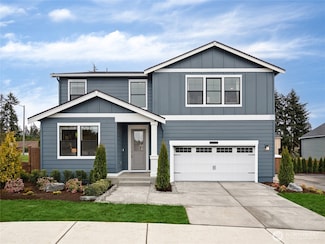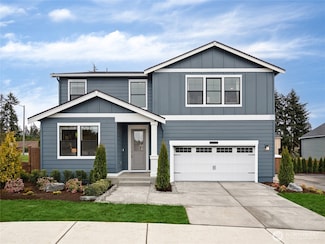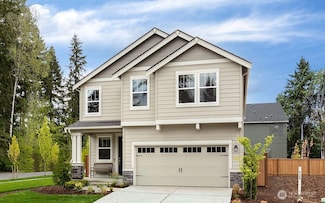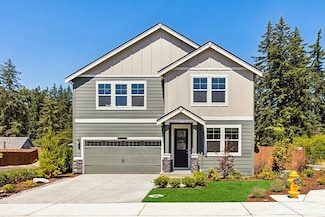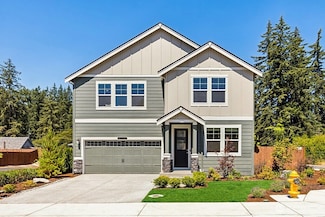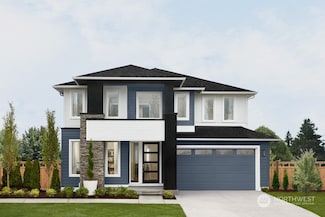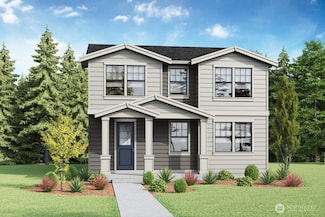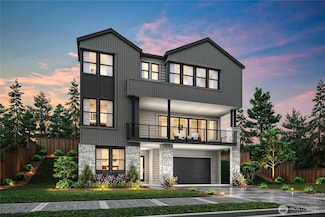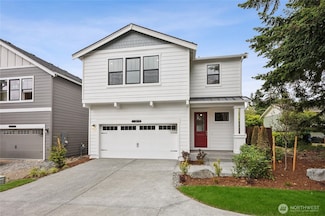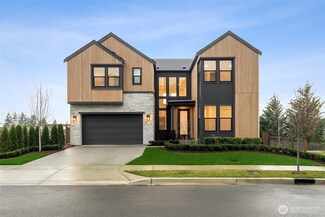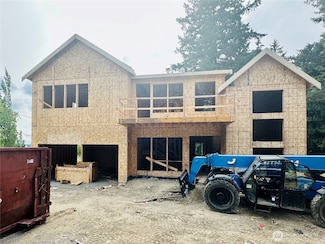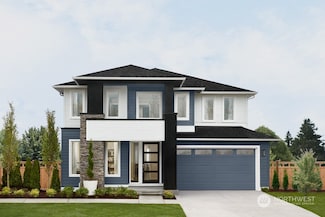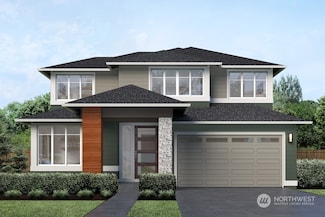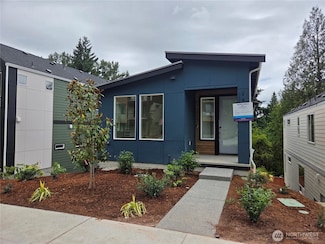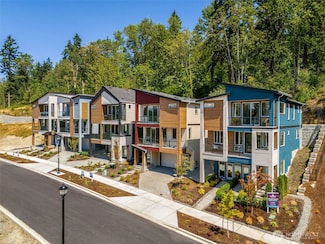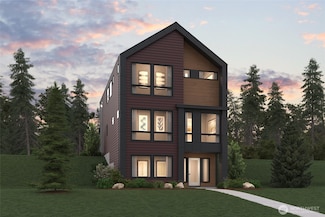$1,574,995 Open Wed 1PM - 5PM
- 6 Beds
- 3 Baths
- 2,596 Sq Ft
8307 115th Place SE Unit 26, Newcastle, WA 98056
Welcome to Parkside at May Creek in Newcastle by D.R. Horton. Popular NEWHAVEN plan is a very open layout W/ the great room opening to the kitchen w/breakfast bar & dining room. Gourmet kitchen include quartz counters, GAS COOKING, KitchenAid appliances incl. 48" built-in fridge. Unique floorplan w/ 2 entry doors, Home features a main floor bedroom, 3/4 bath perfect for guests! Upper floor boasts
Justin Kim D.R. Horton


