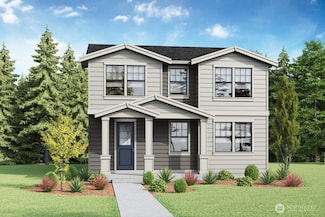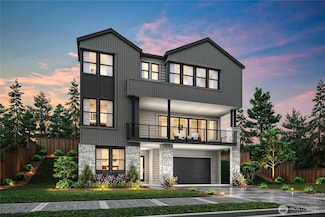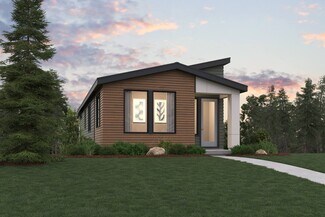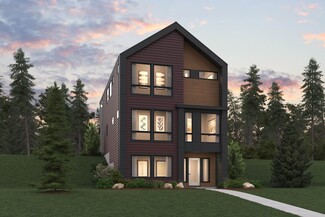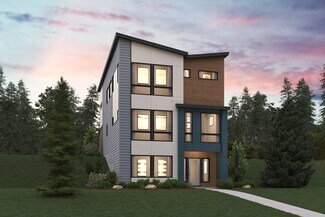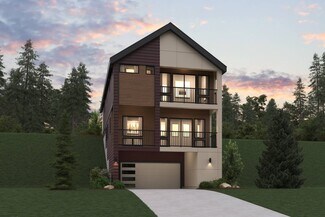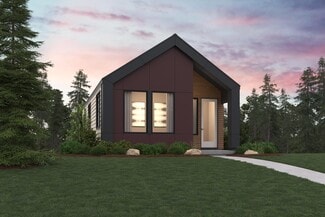$1,534,995 Open Fri 10AM - 5PM
- 5 Beds
- 2.5 Baths
- 2,436 Sq Ft
11556 SE 83rd Place Unit 6, Newcastle, WA 98056
Welcome to Parkside at May Creek in Newcastle by D.R. Horton. Popular North facing BRENTWOOD plan is a very open layout W/ the great room opening to the kitchen w/breakfast bar & dining room. Gourmet kitchen include quartz counters, GAS COOKTOP, KitchenAid appliances incl. 48" built-in fridge. Unique floorplan w/ 2 entry doors (North/South facing), upper floor boasts primary suite w/private bath
Chet Proudman D.R. Horton




