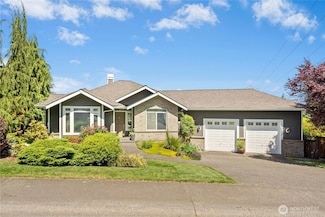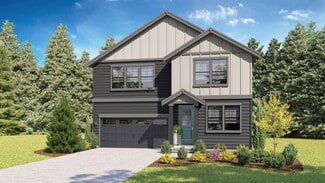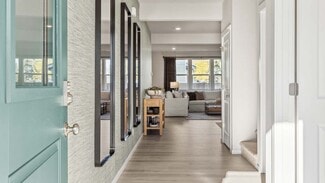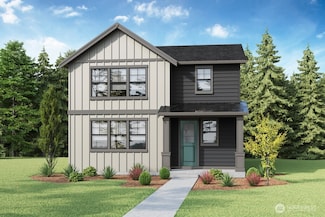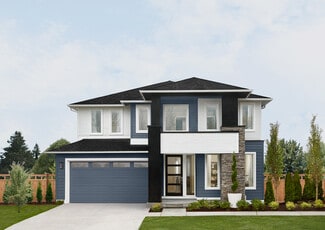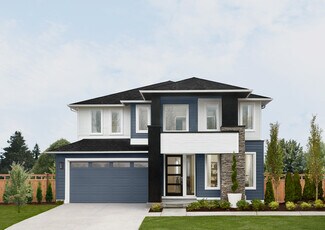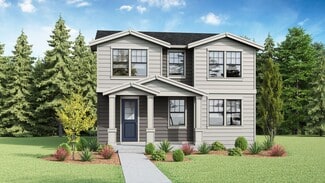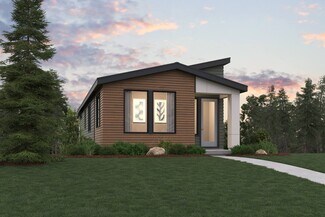$2,898,000
- 5 Beds
- 3.5 Baths
- 4,370 Sq Ft
6815 Lake Washington Blvd SE, Newcastle, WA 98056
Where modern architecture meets Lake Washington. Awash in abundant natural light, this bespoke home frames breathtaking lake views at every turn. The artisan-crafted kitchen with sleek handle-free cabinetry and high-end appliances flows into the dining and great room for effortless gathering. Work inspired in the glass-walled office or host guests in the private suite with adjacent 1⁄2 bath. A

Michele Schuler
Realogics Sotheby's Int'l Rlty
(425) 517-2885





