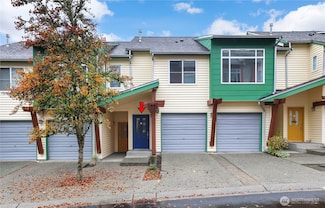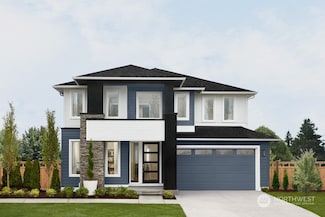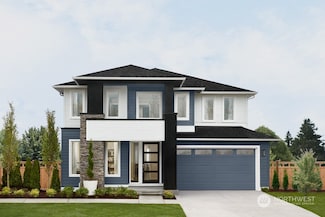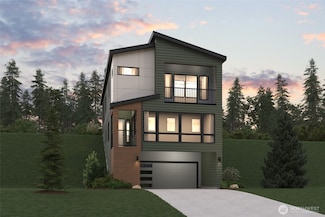$1,584,995 Open Fri 10AM - 5PM
- 6 Beds
- 3 Baths
- 2,596 Sq Ft
11412 SE 83rd Place Unit 15, Newcastle, WA 98056
Welcome to Parkside at May Creek in Newcastle by D.R. Horton, NEWHAVEN plan is a very open layout W/ the great room opening to the kitchen w/breakfast bar & dining room. Gourmet kitchen incl. quartz counters, GAS COOKING, KitchenAid appliances, 48" built-in fridge. Unique floorplan w/ 2 entry doors, home features bedroom on main, 3/4 bath perfect for guests! 2nd level boasts primary suite
Justin Kim D.R. Horton



























